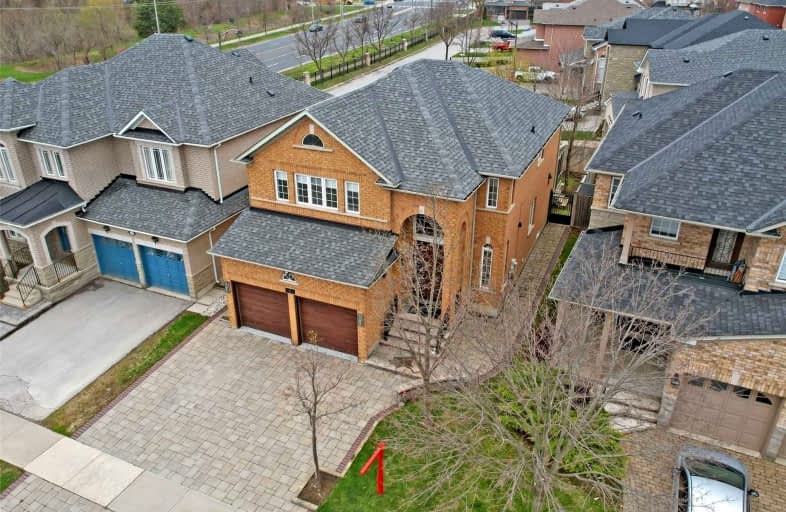Car-Dependent
- Almost all errands require a car.
Some Transit
- Most errands require a car.
Somewhat Bikeable
- Most errands require a car.

École élémentaire La Fontaine
Elementary: PublicLorna Jackson Public School
Elementary: PublicElder's Mills Public School
Elementary: PublicSt Andrew Catholic Elementary School
Elementary: CatholicSt Padre Pio Catholic Elementary School
Elementary: CatholicSt Stephen Catholic Elementary School
Elementary: CatholicSt Luke Catholic Learning Centre
Secondary: CatholicWoodbridge College
Secondary: PublicTommy Douglas Secondary School
Secondary: PublicFather Bressani Catholic High School
Secondary: CatholicSt Jean de Brebeuf Catholic High School
Secondary: CatholicEmily Carr Secondary School
Secondary: Public-
Artigianale Ristorante & Enoteca
5100 Rutherford Road, Vaughan, ON L4H 2J2 1.54km -
The Burg Village Pub
10512 Islington Avenue, Kleinburg, ON L0J 1C0 2.09km -
Paps Kitchen and Bar
3883 Rutherford Road, Vaughan, ON L4L 9R8 4.41km
-
McDonald's
9600 Islington Ave, Bldg C1, Vaughan, ON L4L 1A7 0.52km -
Starbucks
Longo's, 5283 Rutherford Road, Unit 1, Vaughan, ON L4H 2T2 1.67km -
The Salty Dawg
9732 ON-27, Vaughan, ON L4L 1A7 9175.99km
-
Shoppers Drug Mart
5100 Rutherford Road, Vaughan, ON L4H 2J2 1.56km -
Shoppers Drug Mart
9200 Weston Road, Woodbridge, ON L4H 2P8 4.32km -
Villa Royale Pharmacy
9750 Weston Road, Woodbridge, ON L4H 2Z7 4.28km
-
Asian One Chinese And Thai Cuisine
9600 Islington Avenue, Unit D1, Vaughan, ON L4H 2T1 0.46km -
Subway
9600 Islington Avenue, Woodbridge, ON L4H 2T1 0.57km -
Pizza Pizza
9600 Islington Avenue, Unit A18, Woodbridge, ON L4L 1A7 0.57km
-
Market Lane Shopping Centre
140 Woodbridge Avenue, Woodbridge, ON L4L 4K9 5.18km -
Vaughan Mills
1 Bass Pro Mills Drive, Vaughan, ON L4K 5W4 5.84km -
Yorkgate Mall
1 Yorkgate Boulervard, Unit 210, Toronto, ON M3N 3A1 10.87km
-
Longo's
5283 Rutherford Road, Vaughan, ON L4L 1A7 1.69km -
Longo's
9200 Weston Road, Vaughan, ON L4H 3J3 4.28km -
FreshCo
3737 Major MacKenzie Drive, Vaughan, ON L4H 0A2 4.63km
-
LCBO
8260 Highway 27, York Regional Municipality, ON L4H 0R9 3.36km -
LCBO
3631 Major Mackenzie Drive, Vaughan, ON L4L 1A7 4.58km -
LCBO
7850 Weston Road, Building C5, Woodbridge, ON L4L 9N8 6.65km
-
Esso
8525 Highway 27, Vaughan, ON L4L 1A5 4.32km -
Petro-Canada
8480 Highway 27, Vaughan, ON L4H 0A7 4.45km -
7-Eleven
3711 Rutherford Rd, Woodbridge, ON L4L 1A6 4.63km
-
Cineplex Cinemas Vaughan
3555 Highway 7, Vaughan, ON L4L 9H4 7.15km -
Landmark Cinemas 7 Bolton
194 McEwan Drive E, Caledon, ON L7E 4E5 8.6km -
Albion Cinema I & II
1530 Albion Road, Etobicoke, ON M9V 1B4 10.12km
-
Kleinburg Library
10341 Islington Ave N, Vaughan, ON L0J 1C0 1.6km -
Pierre Berton Resource Library
4921 Rutherford Road, Woodbridge, ON L4L 1A6 1.83km -
Woodbridge Library
150 Woodbridge Avenue, Woodbridge, ON L4L 2S7 5.16km
-
Humber River Regional Hospital
2111 Finch Avenue W, North York, ON M3N 1N1 10.75km -
William Osler Health Centre
Etobicoke General Hospital, 101 Humber College Boulevard, Toronto, ON M9V 1R8 11.17km -
Mackenzie Health
10 Trench Street, Richmond Hill, ON L4C 4Z3 13.76km
-
Matthew Park
1 Villa Royale Ave (Davos Road and Fossil Hill Road), Woodbridge ON L4H 2Z7 4.13km -
Carville Mill Park
Vaughan ON 11.15km -
Downsview Dells Park
1651 Sheppard Ave W, Toronto ON M3M 2X4 13.53km
-
Scotiabank
9333 Weston Rd (Rutherford Rd), Vaughan ON L4H 3G8 4.48km -
BMO Bank of Montreal
3737 Major MacKenzie Dr (at Weston Rd.), Vaughan ON L4H 0A2 4.48km -
RBC Royal Bank
9101 Weston Rd, Woodbridge ON L4H 0L4 4.55km
- 3 bath
- 4 bed
- 2000 sqft
61 Sgotto Boulevard, Vaughan, Ontario • L4H 1W8 • Sonoma Heights
- 5 bath
- 4 bed
- 3500 sqft
28 Babak Boulevard, Vaughan, Ontario • L4L 9A5 • East Woodbridge













