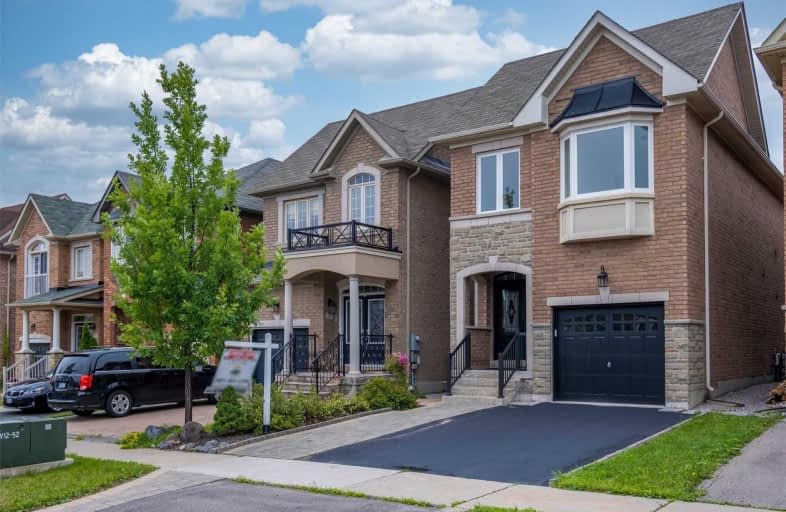

St Mary Immaculate Catholic Elementary School
Elementary: CatholicFather Henri J M Nouwen Catholic Elementary School
Elementary: CatholicPleasantville Public School
Elementary: PublicSilver Pines Public School
Elementary: PublicTrillium Woods Public School
Elementary: PublicHerbert H Carnegie Public School
Elementary: PublicÉcole secondaire Norval-Morrisseau
Secondary: PublicJean Vanier High School
Secondary: CatholicAlexander MacKenzie High School
Secondary: PublicStephen Lewis Secondary School
Secondary: PublicRichmond Hill High School
Secondary: PublicSt Theresa of Lisieux Catholic High School
Secondary: Catholic- 4 bath
- 4 bed
- 2000 sqft
16 Mccallum Drive, Richmond Hill, Ontario • L4C 7T3 • North Richvale
- 4 bath
- 3 bed
- 2000 sqft
34 Mccallum Drive, Richmond Hill, Ontario • L4C 7S9 • North Richvale
- 4 bath
- 4 bed
- 2500 sqft
69 Topham Crescent, Richmond Hill, Ontario • L4C 9H2 • Westbrook
- 3 bath
- 4 bed
- 2500 sqft
78 Shaftsbury Avenue, Richmond Hill, Ontario • L4C 0R3 • Westbrook













