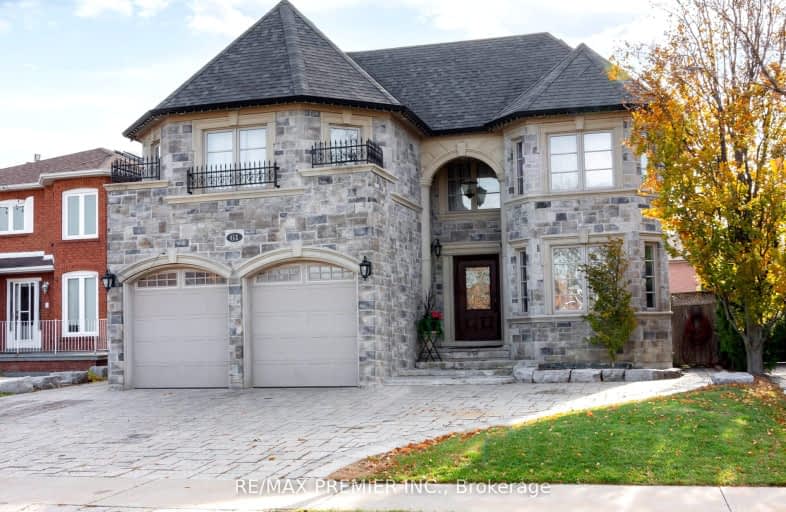Car-Dependent
- Most errands require a car.
Some Transit
- Most errands require a car.
Somewhat Bikeable
- Most errands require a car.

St Peter Catholic Elementary School
Elementary: CatholicSan Marco Catholic Elementary School
Elementary: CatholicSt Clement Catholic Elementary School
Elementary: CatholicSt Angela Merici Catholic Elementary School
Elementary: CatholicPine Grove Public School
Elementary: PublicWoodbridge Public School
Elementary: PublicWoodbridge College
Secondary: PublicHoly Cross Catholic Academy High School
Secondary: CatholicFather Henry Carr Catholic Secondary School
Secondary: CatholicNorth Albion Collegiate Institute
Secondary: PublicFather Bressani Catholic High School
Secondary: CatholicEmily Carr Secondary School
Secondary: Public-
St Louis Bar and Grill
8290 Hwy 27, Unit 1, Woodbridge, ON L4H 0S1 0.93km -
Boar n Wing Sports Grill
40 Innovation Drive, Unit 7, Vaughan, ON L4H 0T2 1.14km -
Finicia Modern Lebanese Kitchen
8000 Highway 27, Vaughan, ON L4H 0A8 1.09km
-
Tim Hortons
8300 Highway 27, Vaughan, ON L4H 0R9 1.02km -
Starbucks
20 Innovation Drive, Vaughan, ON L4H 0T2 1.08km -
Tim Hortons
8000 Highway 27, Building B, Woodbridge, ON L4H 0A8 1.07km
-
GoodLife Fitness
8100 27 Highway, Vaughan, ON L4H 3M1 1.13km -
Anytime Fitness
3960 Cottrelle Blvd, Brampton, ON L6P 2R1 3.82km -
Cristini Athletics
171 Marycroft Avenue, Unit 6, Vaughan, ON L4L 5Y3 3.94km
-
Shoppers Drug Mart
5694 Highway 7, Unit 1, Vaughan, ON L4L 1T8 0.97km -
Pine Valley Pharmacy
7700 Pine Valley Drive, Woodbridge, ON L4L 2X4 3.23km -
Shih Pharmacy
2700 Kipling Avenue, Etobicoke, ON M9V 4P2 3.68km
-
Spumante Ristorante
8000 Highway 27 W, Vaughan, ON L4H 0A8 0.86km -
Pizza Hut
8290 Highway 27, Unit 5, Woodbridge, ON L4H 0S1 0.93km -
St Louis Bar and Grill
8290 Hwy 27, Unit 1, Woodbridge, ON L4H 0S1 0.93km
-
Market Lane Shopping Centre
140 Woodbridge Avenue, Woodbridge, ON L4L 4K9 1.66km -
Shoppers World Albion Information
1530 Albion Road, Etobicoke, ON M9V 1B4 5.43km -
The Albion Centre
1530 Albion Road, Etobicoke, ON M9V 1B4 5.43km
-
Fortinos
8585 Highway 27, RR 3, Woodbridge, ON L4L 1A7 1.06km -
Burnac Produce
80 Zenway Blvd, Vaughan, ON L4H 3H1 1.29km -
Cataldi Fresh Market
140 Woodbridge Ave, Market Lane Shopping Center, Woodbridge, ON L4L 4K9 1.64km
-
LCBO
8260 Highway 27, York Regional Municipality, ON L4H 0R9 2.26km -
The Beer Store
1530 Albion Road, Etobicoke, ON M9V 1B4 5.13km -
LCBO
7850 Weston Road, Building C5, Woodbridge, ON L4L 9N8 5.28km
-
Martin Grove Volkswagen
7731 Martin Grove Road, Woodbridge, ON L4L 2C5 1.13km -
Woodbridge Toyota
7685 Martin Grove Road, Woodbridge, ON L4L 1B5 1.22km -
Petro-Canada
8480 Highway 27, Vaughan, ON L4H 0A7 1.21km
-
Albion Cinema I & II
1530 Albion Road, Etobicoke, ON M9V 1B4 5.43km -
Cineplex Cinemas Vaughan
3555 Highway 7, Vaughan, ON L4L 9H4 5.7km -
Imagine Cinemas
500 Rexdale Boulevard, Toronto, ON M9W 6K5 7.22km
-
Woodbridge Library
150 Woodbridge Avenue, Woodbridge, ON L4L 2S7 1.63km -
Pierre Berton Resource Library
4921 Rutherford Road, Woodbridge, ON L4L 1A6 3.91km -
Ansley Grove Library
350 Ansley Grove Rd, Woodbridge, ON L4L 5C9 4.23km
-
William Osler Health Centre
Etobicoke General Hospital, 101 Humber College Boulevard, Toronto, ON M9V 1R8 6.26km -
Humber River Regional Hospital
2111 Finch Avenue W, North York, ON M3N 1N1 7.75km -
Cortellucci Vaughan Hospital
3200 Major MacKenzie Drive W, Vaughan, ON L6A 4Z3 9.36km
-
Bratty Park
Bratty Rd, Toronto ON M3J 1E9 9.93km -
Sentinel park
Toronto ON 9.98km -
Grandravine Park
23 Grandravine Dr, North York ON M3J 1B3 10.49km
-
CIBC
8535 Hwy 27 (Langstaff Rd & Hwy 27), Woodbridge ON L4L 1A7 1.3km -
TD Canada Trust Branch and ATM
4499 Hwy 7, Woodbridge ON L4L 9A9 3.35km -
TD Bank Financial Group
100 New Park Pl, Vaughan ON L4K 0H9 6.86km




