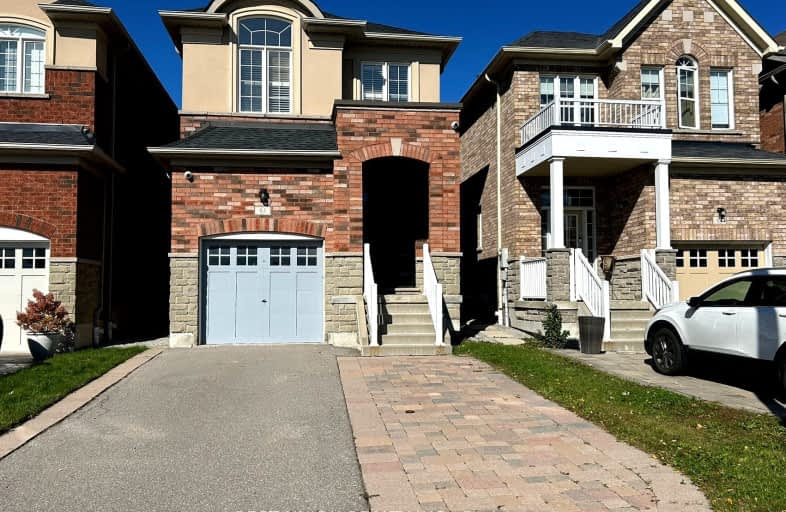Somewhat Walkable
- Some errands can be accomplished on foot.
Some Transit
- Most errands require a car.
Somewhat Bikeable
- Most errands require a car.

Nellie McClung Public School
Elementary: PublicRoméo Dallaire Public School
Elementary: PublicAnne Frank Public School
Elementary: PublicSt Cecilia Catholic Elementary School
Elementary: CatholicDr Roberta Bondar Public School
Elementary: PublicHerbert H Carnegie Public School
Elementary: PublicÉcole secondaire Norval-Morrisseau
Secondary: PublicAlexander MacKenzie High School
Secondary: PublicMaple High School
Secondary: PublicSt Joan of Arc Catholic High School
Secondary: CatholicStephen Lewis Secondary School
Secondary: PublicSt Theresa of Lisieux Catholic High School
Secondary: Catholic-
Boar N Wing - Maple
1480 Major Mackenzie Drive, Maple, ON L6A 4A6 0.26km -
Chuck's Roadhouse Bar and Grill
1480 Major MacKenzie Drive W, Unit E11, Vaughan, ON L6A 4H6 0.47km -
A Plus Bamyaan Kabab
13130 Yonge Street, Vaughan, ON L4H 1A3 7.58km
-
Tim Hortons
1500 Major Mackenzie Drive W, Maple, ON L6A 0A9 0.39km -
Starbucks
1420 Major MacKenzie Drive W, Vaughan, ON L6A 0A9 0.47km -
McDonald's
150 McNaughton Road East, Building J, Vaughan, ON L6A 1P9 1.37km
-
Pure Motivation Fitness Studio
1410 Major Mackenzie Drive, Unit C1, Vaughan, ON L6A 0P5 0.47km -
Pure FX Fitness Studios
10557 Keele Street, Unit 1, Maple, ON L6A 0J5 2.22km -
Schwartz-Resiman Centre
9600 Bathurst St, Toronto, ON L6A 3Z8 2.46km
-
Hooper's
1410 Major Mackenzie Drive W, Vaughan, ON L6A 4H6 0.31km -
Shoppers Drug Mart
9980 Dufferin Street, Vaughan, ON L6A 1S2 0.57km -
Dufferin Major Pharmacy
1530 Major MacKenzie Dr, Vaughan, ON L6A 0A9 0.49km
-
Pho Vrolls Vietnamese & Thai Food
1490 Major Mackenzie Drive W, Unit D4, Maple, ON L6A 4H6 0.26km -
Boar N Wing - Maple
1480 Major Mackenzie Drive, Maple, ON L6A 4A6 0.26km -
Eagles Nest Golf Club
10000 Dufferin St, Maple, ON L6A 1S3 0.2km
-
Hillcrest Mall
9350 Yonge Street, Richmond Hill, ON L4C 5G2 4.34km -
Vaughan Mills
1 Bass Pro Mills Drive, Vaughan, ON L4K 5W4 5.99km -
Village Gate
9665 Avenue Bayview, Richmond Hill, ON L4C 9V4 6.06km
-
Highland Farms
9940 Dufferin Street, Vaughan, ON L6A 4K5 0.73km -
Sue's Fresh Market
205 Donhead Village Boulvard, Richmond Hill, ON L4C 2.39km -
Vince's No Frills
1631 Rutherford Road, Vaughan, ON L4K 0C1 2.67km
-
LCBO
9970 Dufferin Street, Vaughan, ON L6A 4K1 0.7km -
Lcbo
10375 Yonge Street, Richmond Hill, ON L4C 3C2 4.33km -
LCBO
8783 Yonge Street, Richmond Hill, ON L4C 6Z1 5.34km
-
Petro Canada
1867 Major MacKenzie Dive W, Vaughan, ON L6A 0A9 1.19km -
Shell Select
10700 Bathurst Street, Maple, ON L6A 4B6 2.58km -
Petro Canada
1081 Rutherford Road, Vaughan, ON L4J 9C2 2.73km
-
Elgin Mills Theatre
10909 Yonge Street, Richmond Hill, ON L4C 3E3 4.88km -
Imagine Cinemas
10909 Yonge Street, Unit 33, Richmond Hill, ON L4C 3E3 5.02km -
SilverCity Richmond Hill
8725 Yonge Street, Richmond Hill, ON L4C 6Z1 5.62km
-
Civic Centre Resource Library
2191 Major MacKenzie Drive, Vaughan, ON L6A 4W2 2.07km -
Maple Library
10190 Keele St, Maple, ON L6A 1G3 2.15km -
Pleasant Ridge Library
300 Pleasant Ridge Avenue, Thornhill, ON L4J 9B3 3.68km
-
Mackenzie Health
10 Trench Street, Richmond Hill, ON L4C 4Z3 3.13km -
Cortellucci Vaughan Hospital
3200 Major MacKenzie Drive W, Vaughan, ON L6A 4Z3 4.5km -
Shouldice Hospital
7750 Bayview Avenue, Thornhill, ON L3T 4A3 8.34km
-
Mill Pond Park
262 Mill St (at Trench St), Richmond Hill ON 3.19km -
Meander Park
Richmond Hill ON 5.86km -
Richmond Green Sports Centre & Park
1300 Elgin Mills Rd E (at Leslie St.), Richmond Hill ON L4S 1M5 7.89km
-
CIBC
9950 Dufferin St (at Major MacKenzie Dr. W.), Maple ON L6A 4K5 0.61km -
Scotiabank
9930 Dufferin St, Vaughan ON L6A 4K5 0.74km -
BMO Bank of Montreal
1621 Rutherford Rd, Vaughan ON L4K 0C6 2.61km














