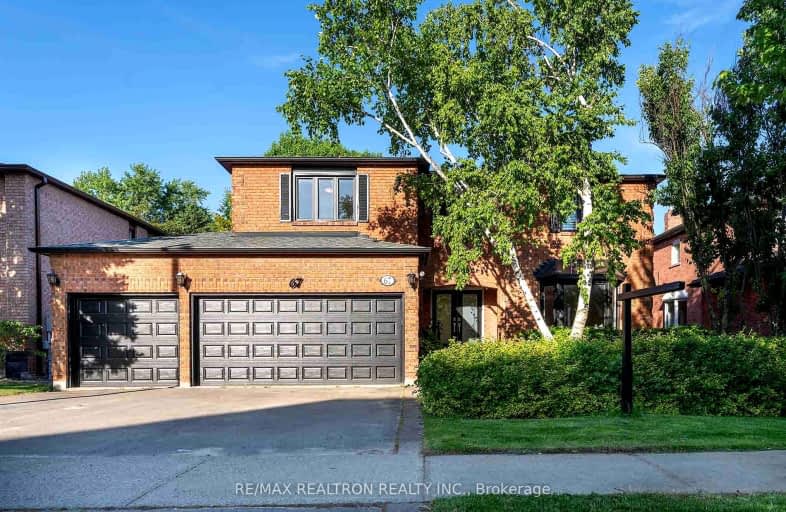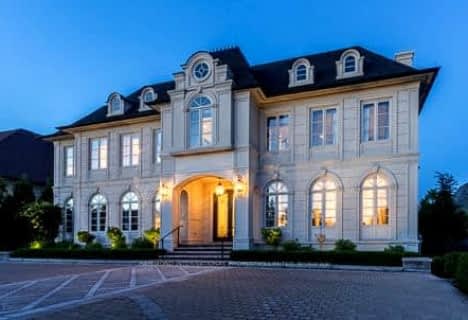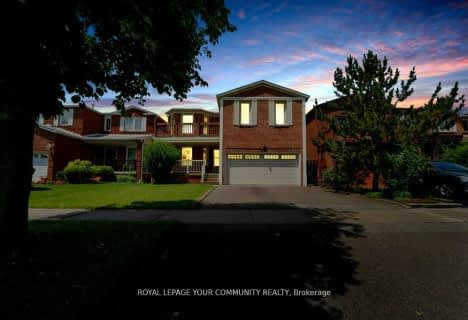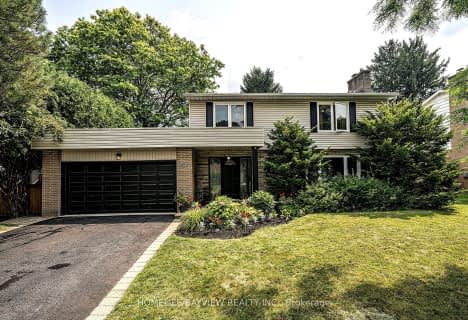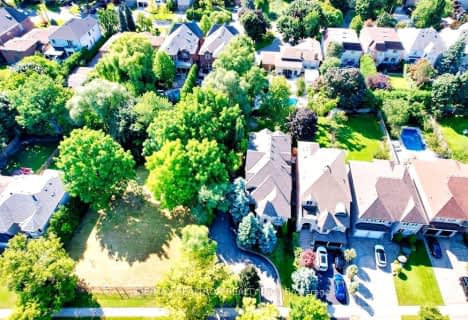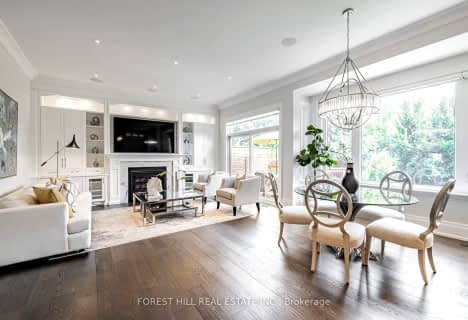Car-Dependent
- Most errands require a car.
Good Transit
- Some errands can be accomplished by public transportation.
Somewhat Bikeable
- Most errands require a car.

Blessed Scalabrini Catholic Elementary School
Elementary: CatholicWestminster Public School
Elementary: PublicThornhill Public School
Elementary: PublicRosedale Heights Public School
Elementary: PublicYorkhill Elementary School
Elementary: PublicBaythorn Public School
Elementary: PublicNorth West Year Round Alternative Centre
Secondary: PublicNewtonbrook Secondary School
Secondary: PublicLangstaff Secondary School
Secondary: PublicThornhill Secondary School
Secondary: PublicWestmount Collegiate Institute
Secondary: PublicSt Elizabeth Catholic High School
Secondary: Catholic-
Hendon Pet Park
312 Hendon Ave, Toronto ON M2M 1B2 4.08km -
Antibes Park
58 Antibes Dr (at Candle Liteway), Toronto ON M2R 3K5 4.15km -
Green Lane Park
16 Thorne Lane, Markham ON L3T 5K5 4.4km
-
TD Bank Financial Group
7967 Yonge St, Thornhill ON L3T 2C4 1.33km -
CIBC
10 Disera Dr (at Bathurst St. & Centre St.), Thornhill ON L4J 0A7 1.34km -
RBC Royal Bank
7163 Yonge St, Markham ON L3T 0C6 2.07km
- 4 bath
- 4 bed
100 Windermere Crescent, Richmond Hill, Ontario • L4C 6Y9 • South Richvale
- 4 bath
- 5 bed
- 3500 sqft
137 Old Surrey Lane, Richmond Hill, Ontario • L4C 6R9 • South Richvale
- 5 bath
- 4 bed
- 3000 sqft
485 Beverley Glen Boulevard, Vaughan, Ontario • L4J 9G2 • Beverley Glen
- 5 bath
- 4 bed
- 3500 sqft
112 Crestwood Road, Vaughan, Ontario • L4J 1A6 • Crestwood-Springfarm-Yorkhill
- 7 bath
- 4 bed
- 3500 sqft
45 Wedgewood Drive, Toronto, Ontario • M2M 2H4 • Newtonbrook East
