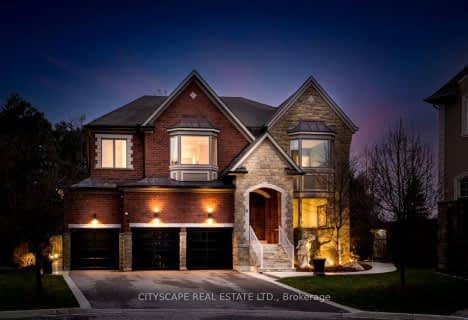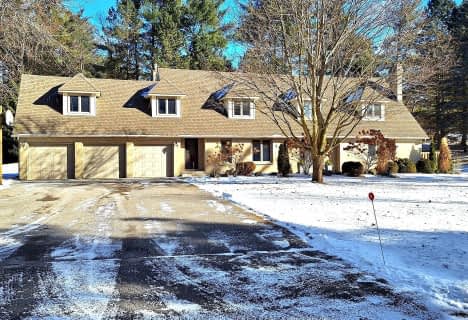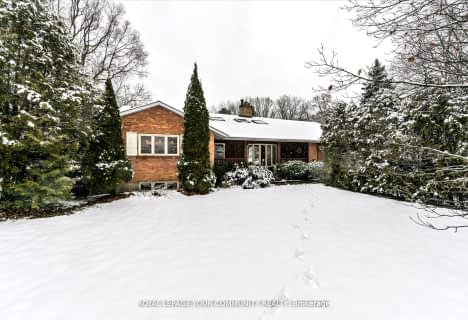
Car-Dependent
- Almost all errands require a car.
Some Transit
- Most errands require a car.
Somewhat Bikeable
- Almost all errands require a car.

Father Henri J M Nouwen Catholic Elementary School
Elementary: CatholicSt Marguerite D'Youville Catholic Elementary School
Elementary: CatholicSilver Pines Public School
Elementary: PublicTrillium Woods Public School
Elementary: PublicBeynon Fields Public School
Elementary: PublicHerbert H Carnegie Public School
Elementary: PublicÉcole secondaire Norval-Morrisseau
Secondary: PublicJean Vanier High School
Secondary: CatholicAlexander MacKenzie High School
Secondary: PublicKing City Secondary School
Secondary: PublicRichmond Hill High School
Secondary: PublicSt Theresa of Lisieux Catholic High School
Secondary: Catholic-
YAZ lounge
10737 Yonge St, Richmond Hill, ON L4C 3E3 2.77km -
Mandala Cafe & Lounge
10670 Yonge Street, Richmond Hill, ON L4C 0C7 2.86km -
Bar and Grill St Louis Wings and Ribs
10620 Yonge Street, Unit 16, Richmond Hill, ON L4C 3C8 2.88km
-
Starbucks
11108 Yonge Street, Richmond Hill, ON L4C 0M6 2.37km -
Tim Hortons
11005 Yonge Street, Richmond Hill, ON L4C 0K7 2.51km -
McDonald's
11005 Yonge Street, Richmond Hill, ON L4C 3E3 2.54km
-
Upper Yonge Pharmacy Rx Pharmachoice
10909 Yonge Street, Unit 57, Richmond Hill, ON L4C 3E3 2.58km -
Shoppers Drug Mart
118 Tower Hill Road, Richmond Hill, ON L4E 4M1 2.69km -
Shoppers Drug Mart
10620 Yonge St, Richmond Hill, ON L4C 0C7 2.8km
-
Restaurants Sushi
Bathurst Street, Toronto, ON 25.81km -
Mitsui Sushi
10815 Bathurst Street, Unit 28, Richmond Hill, ON L4C 9Y2 1.46km -
DQ / Orange Julius Store
380 Tower Hill Rd, Unit 14, Richmond Hill, ON L4E 0T8 1.81km
-
Hillcrest Mall
9350 Yonge Street, Richmond Hill, ON L4C 5G2 5.62km -
Village Gate
9665 Avenue Bayview, Richmond Hill, ON L4C 9V4 5.89km -
Richlane Mall
9425 Leslie Street, Richmond Hill, ON L4B 3N7 7.76km
-
Longos
10860 Yonge Street, Richmond Hill, ON L4C 3E4 2.46km -
Bulk Barn
11005 Yonge Street, Richmond Hill, ON L4C 0K7 2.53km -
Sobeys
11700 Yonge Street, Richmond Hill, ON L4E 0K4 2.55km
-
Lcbo
10375 Yonge Street, Richmond Hill, ON L4C 3C2 3.32km -
LCBO
9970 Dufferin Street, Vaughan, ON L6A 4K1 4.42km -
LCBO
1520 Major MacKenzie Drive E, Richmond Hill, ON L4S 0A1 6.72km
-
Shell Select
10700 Bathurst Street, Maple, ON L6A 4B6 1.62km -
Richmond Hill Hyundai
11188 Yonge St, Richmond Hill, ON L4S 1K9 2.24km -
Shell
11151 Yonge Street, Richmond Hill, ON L4S 1L2 2.46km
-
Elgin Mills Theatre
10909 Yonge Street, Richmond Hill, ON L4C 3E3 2.58km -
Imagine Cinemas
10909 Yonge Street, Unit 33, Richmond Hill, ON L4C 3E3 2.78km -
SilverCity Richmond Hill
8725 Yonge Street, Richmond Hill, ON L4C 6Z1 7.34km
-
Richmond Hill Public Library - Central Library
1 Atkinson Street, Richmond Hill, ON L4C 0H5 4.1km -
Maple Library
10190 Keele St, Maple, ON L6A 1G3 5.32km -
Civic Centre Resource Library
2191 Major MacKenzie Drive, Vaughan, ON L6A 4W2 5.49km
-
Mackenzie Health
10 Trench Street, Richmond Hill, ON L4C 4Z3 3.58km -
Tower Hill Medical Centre
380 Tower Hill Road, Unit 17, Richmond Hill, ON L4E 0T8 1.79km -
Yorkdale Medical Clinic
11658 Yonge Street, Unit A103, Richmond Hill, ON L4E 3N6 2.72km
-
Mill Pond Park
262 Mill St (at Trench St), Richmond Hill ON 3km -
Carville Mill Park
Vaughan ON 5.51km -
Lake Wilcox Park
Sunset Beach Rd, Richmond Hill ON 6.65km
-
Scotiabank
10355 Yonge St (btwn Elgin Mills Rd & Canyon Hill Ave), Richmond Hill ON L4C 3C1 2.57km -
TD Bank Financial Group
11730 Yonge St (at Tower Hill Rd), Richmond Hill ON L4E 0K4 2.74km -
TD Bank Financial Group
1370 Major MacKenzie Dr (at Benson Dr.), Maple ON L6A 4H6 3.98km
- 3 bath
- 4 bed
- 3500 sqft
544 Woodland Acres Crescent, Vaughan, Ontario • L6A 1G2 • Rural Vaughan
- 10 bath
- 7 bed
- 5000 sqft
62 Silver Fox Place, Vaughan, Ontario • L6A 1G2 • Rural Vaughan
- 8 bath
- 5 bed
- 5000 sqft
390 Kerrybrook Drive, Richmond Hill, Ontario • L4C 3R1 • Mill Pond
- 8 bath
- 5 bed
- 3500 sqft
336 Pine Trees Court West, Richmond Hill, Ontario • L4C 5N4 • Mill Pond











