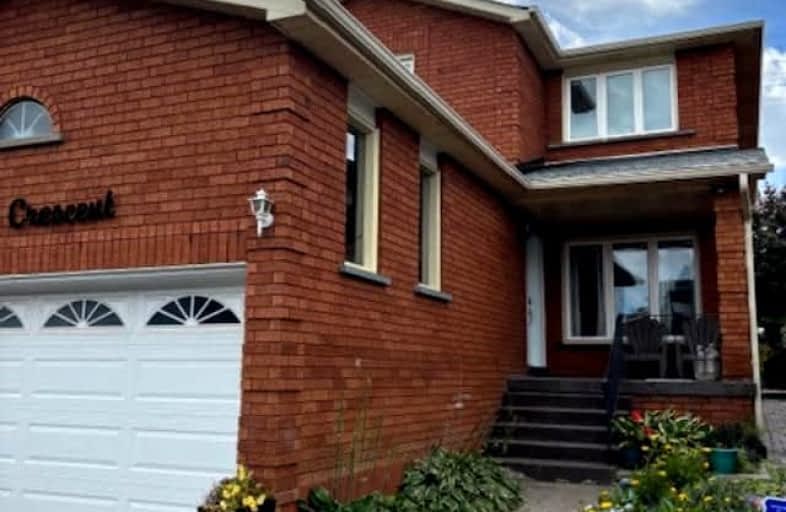Somewhat Walkable
- Some errands can be accomplished on foot.
68
/100
Some Transit
- Most errands require a car.
27
/100
Bikeable
- Some errands can be accomplished on bike.
56
/100

St Peter Catholic Elementary School
Elementary: Catholic
1.65 km
San Marco Catholic Elementary School
Elementary: Catholic
0.61 km
St Clement Catholic Elementary School
Elementary: Catholic
1.30 km
St Angela Merici Catholic Elementary School
Elementary: Catholic
1.64 km
Elder's Mills Public School
Elementary: Public
3.13 km
Woodbridge Public School
Elementary: Public
2.38 km
Woodbridge College
Secondary: Public
3.40 km
Holy Cross Catholic Academy High School
Secondary: Catholic
2.30 km
North Albion Collegiate Institute
Secondary: Public
5.35 km
Cardinal Ambrozic Catholic Secondary School
Secondary: Catholic
4.73 km
Emily Carr Secondary School
Secondary: Public
4.26 km
Castlebrooke SS Secondary School
Secondary: Public
4.26 km
-
Chinguacousy Park
Central Park Dr (at Queen St. E), Brampton ON L6S 6G7 10.48km -
Wincott Park
Wincott Dr, Toronto ON 12.24km -
G Ross Lord Park
4801 Dufferin St (at Supertest Rd), Toronto ON M3H 5T3 13.03km
-
CIBC
8535 Hwy 27 (Langstaff Rd & Hwy 27), Woodbridge ON L4H 4Y1 0.75km -
TD Bank Financial Group
3978 Cottrelle Blvd, Brampton ON L6P 2R1 2.96km -
Scotiabank
7600 Weston Rd, Woodbridge ON L4L 8B7 5.97km






