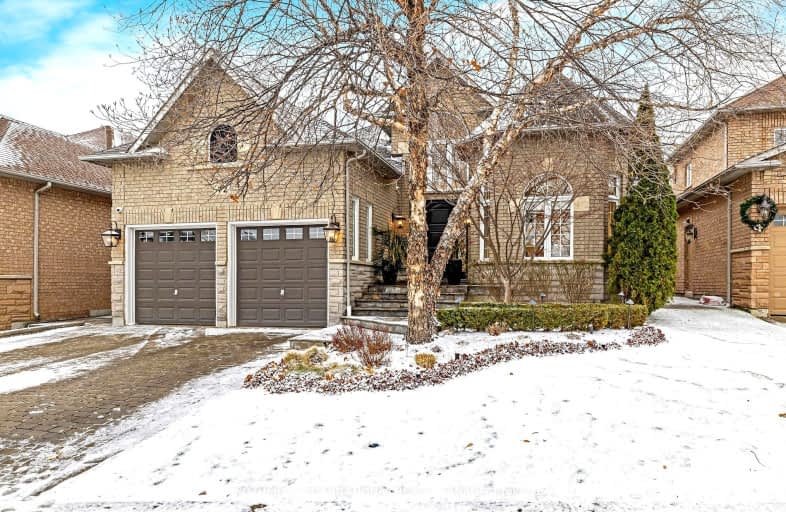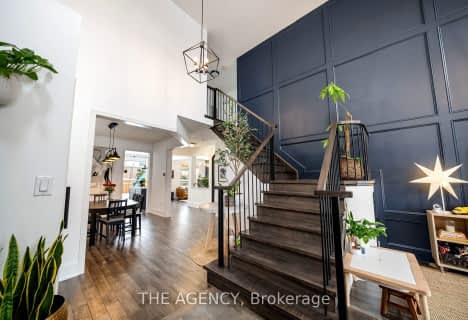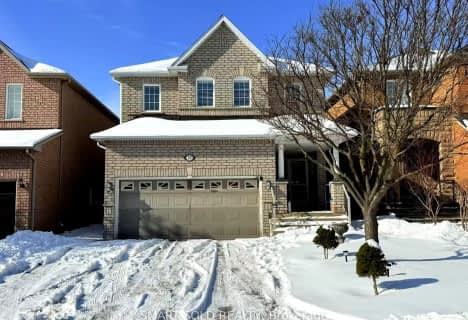Somewhat Walkable
- Some errands can be accomplished on foot.
Some Transit
- Most errands require a car.
Bikeable
- Some errands can be accomplished on bike.

Lorna Jackson Public School
Elementary: PublicOur Lady of Fatima Catholic Elementary School
Elementary: CatholicElder's Mills Public School
Elementary: PublicSt Andrew Catholic Elementary School
Elementary: CatholicSt Padre Pio Catholic Elementary School
Elementary: CatholicSt Stephen Catholic Elementary School
Elementary: CatholicWoodbridge College
Secondary: PublicTommy Douglas Secondary School
Secondary: PublicHoly Cross Catholic Academy High School
Secondary: CatholicFather Bressani Catholic High School
Secondary: CatholicSt Jean de Brebeuf Catholic High School
Secondary: CatholicEmily Carr Secondary School
Secondary: Public-
Napa Valley Park
75 Napa Valley Ave, Vaughan ON 0.82km -
Mast Road Park
195 Mast Rd, Vaughan ON 6.71km -
Rowntree Mills Park
Islington Ave (at Finch Ave W), Toronto ON 7.99km
-
BMO Bank of Montreal
145 Woodbridge Ave (Islington & Woodbridge Ave), Vaughan ON L4L 2S6 3.45km -
Scotiabank
7600 Weston Rd, Woodbridge ON L4L 8B7 5.47km -
CIBC
9641 Jane St (Major Mackenzie), Vaughan ON L6A 4G5 6.73km
- 5 bath
- 4 bed
- 3500 sqft
265 Wycliffe Avenue, Vaughan, Ontario • L4L 3N7 • Islington Woods
- 4 bath
- 4 bed
- 3000 sqft
14 Yellow Pine Crescent, Vaughan, Ontario • L4L 3G9 • East Woodbridge
- 3 bath
- 4 bed
- 2000 sqft
61 Sgotto Boulevard, Vaughan, Ontario • L4H 1W8 • Sonoma Heights
- 5 bath
- 4 bed
- 3500 sqft
28 Babak Boulevard, Vaughan, Ontario • L4L 9A5 • East Woodbridge





















