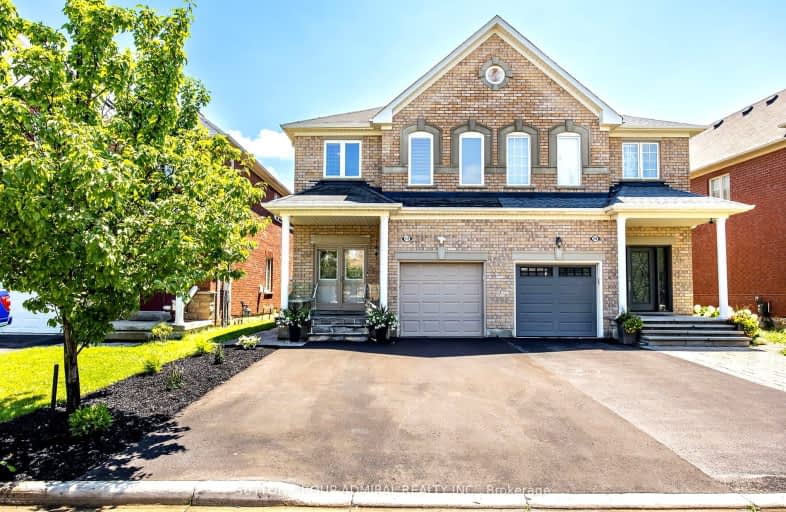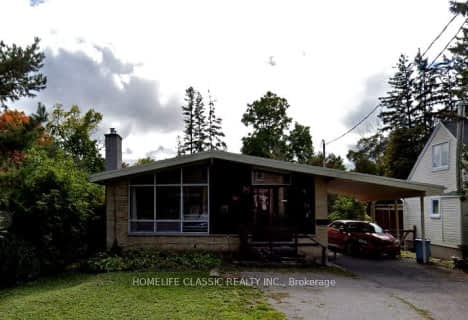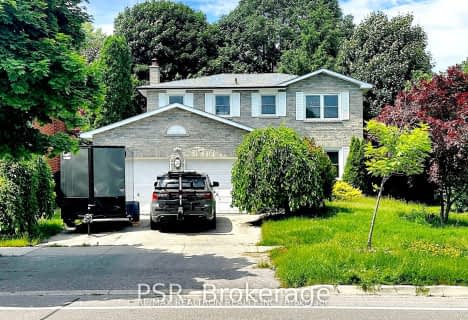Car-Dependent
- Most errands require a car.
Some Transit
- Most errands require a car.
Somewhat Bikeable
- Most errands require a car.

St Anne Catholic Elementary School
Elementary: CatholicSt Mary Immaculate Catholic Elementary School
Elementary: CatholicFather Henri J M Nouwen Catholic Elementary School
Elementary: CatholicPleasantville Public School
Elementary: PublicSilver Pines Public School
Elementary: PublicHerbert H Carnegie Public School
Elementary: PublicÉcole secondaire Norval-Morrisseau
Secondary: PublicJean Vanier High School
Secondary: CatholicAlexander MacKenzie High School
Secondary: PublicStephen Lewis Secondary School
Secondary: PublicRichmond Hill High School
Secondary: PublicSt Theresa of Lisieux Catholic High School
Secondary: Catholic- 3 bath
- 3 bed
- 1500 sqft
12 Debonair Street, Richmond Hill, Ontario • L4C 0R2 • Westbrook
- 6 bath
- 4 bed
- 2500 sqft
4 O'connor Crescent, Brampton, Ontario • L7A 5A6 • Northwest Brampton
- 4 bath
- 8 bed
- 2500 sqft
26 Church Street North, Richmond Hill, Ontario • L4C 3E7 • Crosby
- 3 bath
- 3 bed
26 Don Head Village Boulevard, Richmond Hill, Ontario • L4C 7M3 • North Richvale














