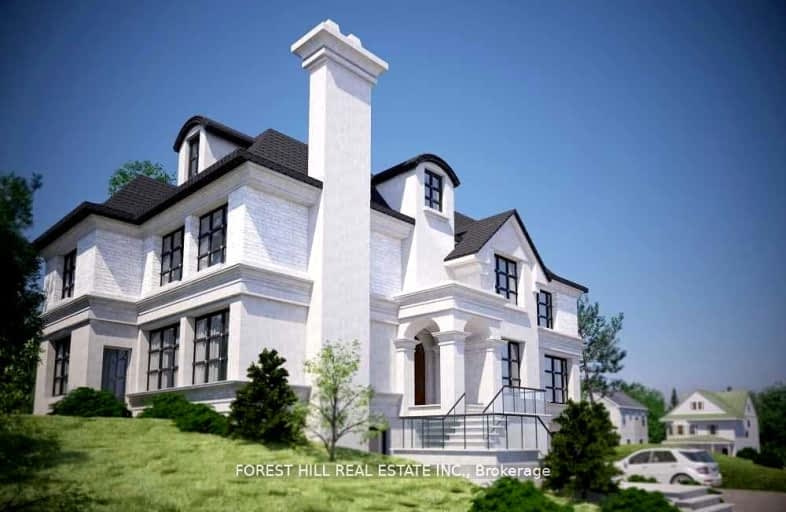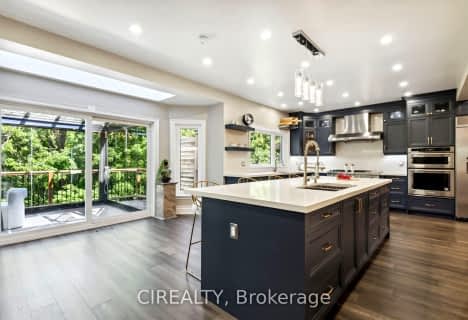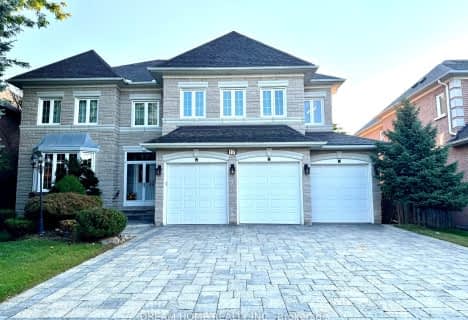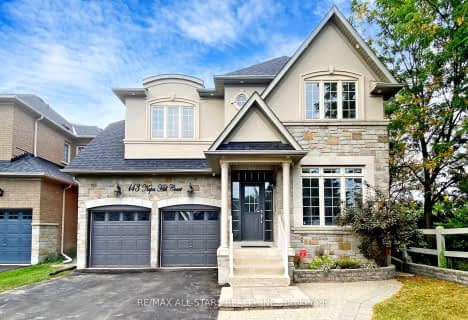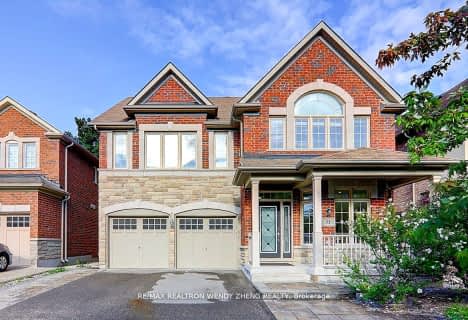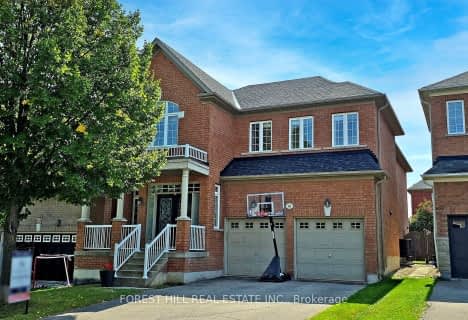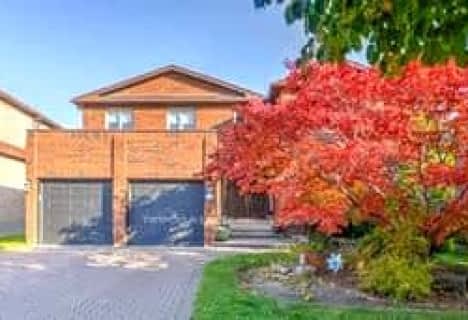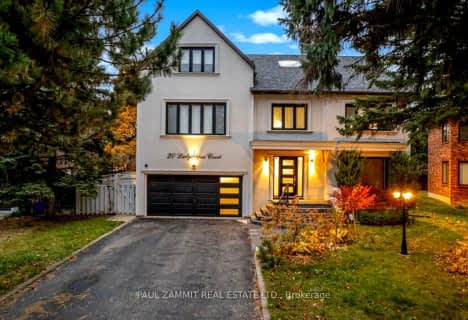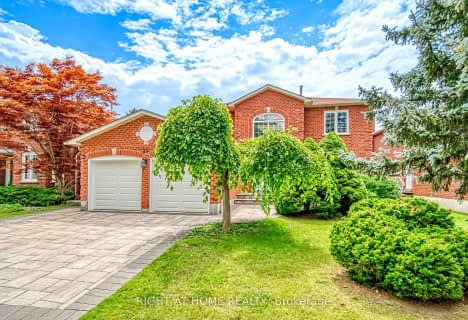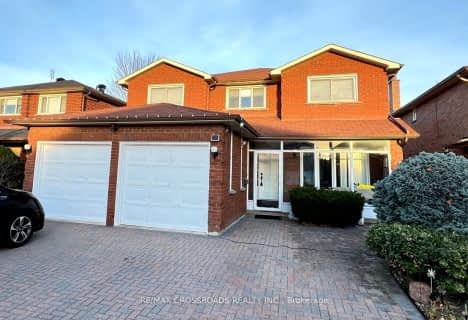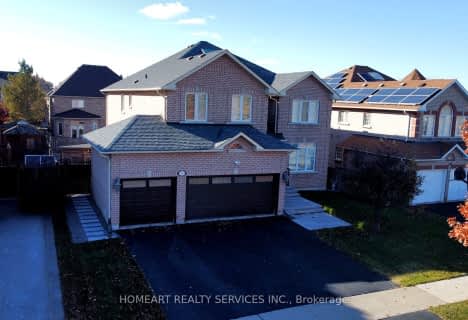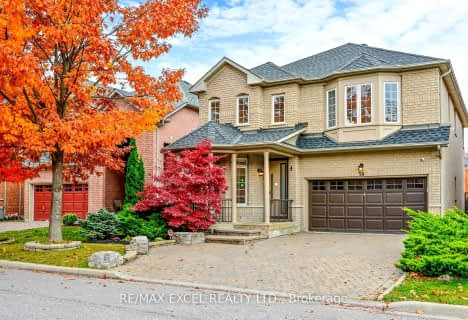Car-Dependent
- Most errands require a car.
Some Transit
- Most errands require a car.
Somewhat Bikeable
- Most errands require a car.

St Anthony Catholic Elementary School
Elementary: CatholicSt John Paul II Catholic Elementary School
Elementary: CatholicRosedale Heights Public School
Elementary: PublicCharles Howitt Public School
Elementary: PublicBaythorn Public School
Elementary: PublicRed Maple Public School
Elementary: PublicThornlea Secondary School
Secondary: PublicNewtonbrook Secondary School
Secondary: PublicLangstaff Secondary School
Secondary: PublicThornhill Secondary School
Secondary: PublicWestmount Collegiate Institute
Secondary: PublicSt Elizabeth Catholic High School
Secondary: Catholic-
Downham Green Park
Vaughan ON L4J 2P3 3.77km -
Bayview Glen Park
Markham ON 3.98km -
Green Lane Park
16 Thorne Lane, Markham ON L3T 5K5 4.02km
-
TD Bank Financial Group
7967 Yonge St, Thornhill ON L3T 2C4 1.07km -
CIBC
7765 Yonge St (at Centre St.), Thornhill ON L3T 2C4 1.62km -
Scotiabank
7700 Bathurst St (at Centre St), Thornhill ON L4J 7Y3 2.53km
- 4 bath
- 4 bed
- 3000 sqft
32 Queens College Drive, Richmond Hill, Ontario • L4B 1P2 • Doncrest
- — bath
- — bed
- — sqft
208 Franklin Avenue, Vaughan, Ontario • L4J 7L3 • Crestwood-Springfarm-Yorkhill
- 5 bath
- 4 bed
- 3000 sqft
151 Valleymede Drive, Richmond Hill, Ontario • L4B 1X5 • Doncrest
