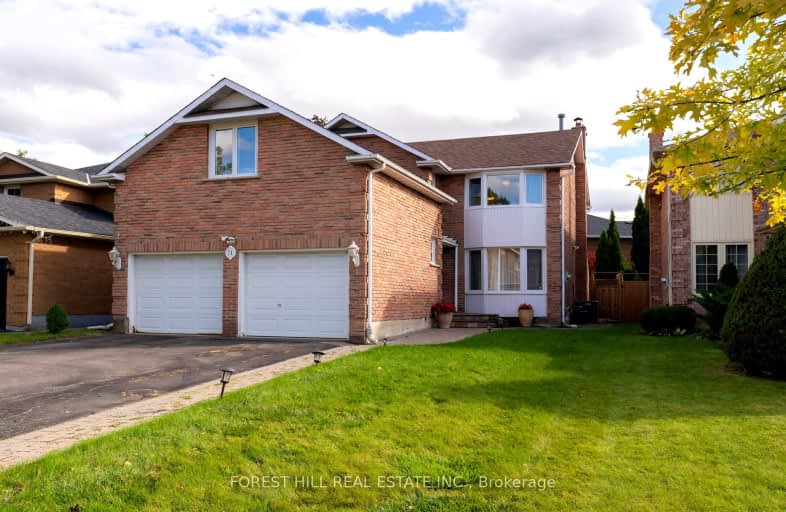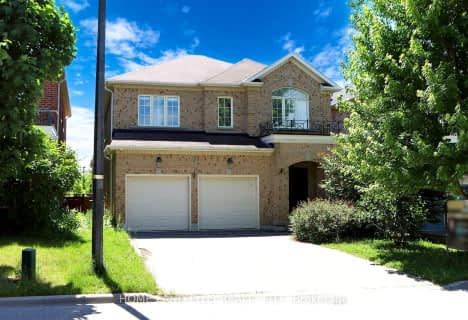Somewhat Walkable
- Some errands can be accomplished on foot.
Good Transit
- Some errands can be accomplished by public transportation.
Somewhat Bikeable
- Most errands require a car.

St Charles Garnier Catholic Elementary School
Elementary: CatholicRoselawn Public School
Elementary: PublicSt John Paul II Catholic Elementary School
Elementary: CatholicCharles Howitt Public School
Elementary: PublicBaythorn Public School
Elementary: PublicRed Maple Public School
Elementary: PublicÉcole secondaire Norval-Morrisseau
Secondary: PublicThornlea Secondary School
Secondary: PublicAlexander MacKenzie High School
Secondary: PublicLangstaff Secondary School
Secondary: PublicThornhill Secondary School
Secondary: PublicWestmount Collegiate Institute
Secondary: Public-
Rosedale North Park
350 Atkinson Ave, Vaughan ON 2.92km -
Pamona Valley Tennis Club
Markham ON 3.26km -
Netivot Hatorah Day School
18 Atkinson Ave, Thornhill ON L4J 8C8 3.6km
-
CIBC
8825 Yonge St (South Hill Shopping Centre), Richmond Hill ON L4C 6Z1 1.69km -
TD Bank Financial Group
7967 Yonge St, Thornhill ON L3T 2C4 2.16km -
TD Bank Financial Group
9200 Bathurst St (at Rutherford Rd), Thornhill ON L4J 8W1 2.34km
- 3 bath
- 5 bed
- 2500 sqft
69 Royal Orchard Boulevard, Markham, Ontario • L3T 3C7 • Royal Orchard













