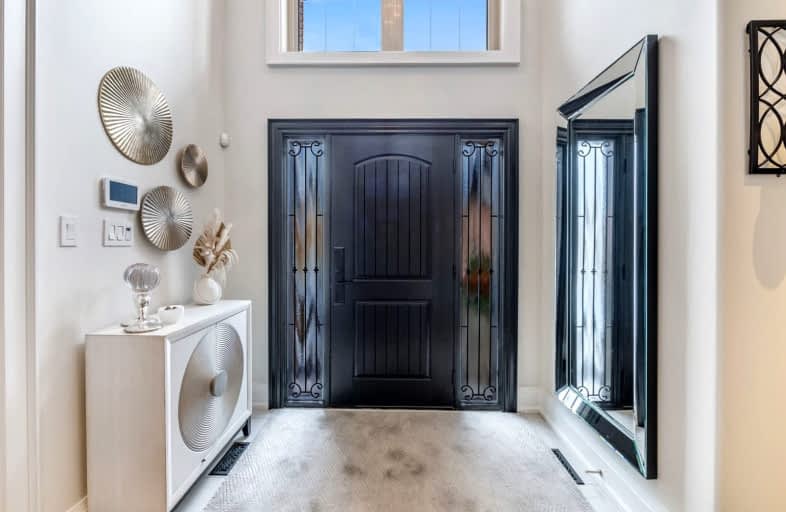
Very Walkable
- Most errands can be accomplished on foot.
Some Transit
- Most errands require a car.
Somewhat Bikeable
- Most errands require a car.

St Catherine of Siena Catholic Elementary School
Elementary: CatholicSt Peter Catholic Elementary School
Elementary: CatholicSt Clement Catholic Elementary School
Elementary: CatholicSt Margaret Mary Catholic Elementary School
Elementary: CatholicPine Grove Public School
Elementary: PublicWoodbridge Public School
Elementary: PublicSt Luke Catholic Learning Centre
Secondary: CatholicWoodbridge College
Secondary: PublicHoly Cross Catholic Academy High School
Secondary: CatholicNorth Albion Collegiate Institute
Secondary: PublicFather Bressani Catholic High School
Secondary: CatholicEmily Carr Secondary School
Secondary: Public-
Goodfellas
4411 Hwy 7, Woodbridge, ON L4L 5W6 1.9km -
Classic Cafe & Lounge
200 Marycroft Ave, Unit 5, Vaughan, ON L4L 5X4 2.07km -
7 Lounge Restobar
5875 Highway 7, Vaughan, ON L4L 1T9 2.44km
-
Northwest Kitchenware & Gifts
Market Lane Shopping Centre, 140 Woodbridge Avenue ,Suite FN2, Vaughan, ON L4L 2S6 0.26km -
Tim Hortons
25 Woodstream Boulevard, Woodbridge, ON L4L 7Y8 1.55km -
McDonald's
4535 Highway 7, Woodbridge, ON L4L 1S6 1.58km
-
Cristini Athletics
171 Marycroft Avenue, Unit 6, Vaughan, ON L4L 5Y3 2.31km -
GoodLife Fitness
8100 27 Highway, Vaughan, ON L4H 3M1 2.83km -
Body Blast
4370 Steeles Avenue W, Unit 22, Woodbridge, ON L4L 4Y4 3.2km
-
Pine Valley Pharmacy
7700 Pine Valley Drive, Woodbridge, ON L4L 2X4 1.63km -
Shoppers Drug Mart
5694 Highway 7, Unit 1, Vaughan, ON L4L 1T8 1.91km -
Roma Pharmacy
110 Ansley Grove Road, Woodbridge, ON L4L 3R1 2.8km
-
La Veranda
140 Woodbridge Avenue, Woodbridge, ON L4L 4K9 0.2km -
Pho Asia
110 Woodbridge Avenue, Vaughan, ON L4L 2S6 0.26km -
Village Grill
140 Woodbridge Ave, Unit 1AL, Woodbridge, ON L4L 0.26km
-
Market Lane Shopping Centre
140 Woodbridge Avenue, Woodbridge, ON L4L 4K9 0.28km -
SmartCentres
101 Northview Boulevard and 137 Chrislea Road, Vaughan, ON L4L 8X9 3.97km -
Shoppers World Albion Information
1530 Albion Road, Etobicoke, ON M9V 1B4 5.25km
-
Cataldi Fresh Market
140 Woodbridge Ave, Market Lane Shopping Center, Woodbridge, ON L4L 4K9 0.2km -
Fortinos
8585 Highway 27, RR 3, Woodbridge, ON L4L 1A7 2.62km -
Burnac Produce
80 Zenway Blvd, Vaughan, ON L4H 3H1 2.91km
-
LCBO
8260 Highway 27, York Regional Municipality, ON L4H 0R9 3.3km -
LCBO
7850 Weston Road, Building C5, Woodbridge, ON L4L 9N8 3.58km -
The Beer Store
1530 Albion Road, Etobicoke, ON M9V 1B4 4.99km
-
Husky
5260 Hwy 7, Woodbridge, ON L4L 1T3 1.04km -
Martin Grove Volkswagen
7731 Martin Grove Road, Woodbridge, ON L4L 2C5 1.89km -
Woodbridge Toyota
7685 Martin Grove Road, Woodbridge, ON L4L 1B5 1.9km
-
Cineplex Cinemas Vaughan
3555 Highway 7, Vaughan, ON L4L 9H4 4.01km -
Albion Cinema I & II
1530 Albion Road, Etobicoke, ON M9V 1B4 5.25km -
Imagine Cinemas
500 Rexdale Boulevard, Toronto, ON M9W 6K5 7.46km
-
Woodbridge Library
150 Woodbridge Avenue, Woodbridge, ON L4L 2S7 0.27km -
Ansley Grove Library
350 Ansley Grove Rd, Woodbridge, ON L4L 5C9 2.55km -
Pierre Berton Resource Library
4921 Rutherford Road, Woodbridge, ON L4L 1A6 3.36km
-
William Osler Health Centre
Etobicoke General Hospital, 101 Humber College Boulevard, Toronto, ON M9V 1R8 6.45km -
Humber River Regional Hospital
2111 Finch Avenue W, North York, ON M3N 1N1 6.44km -
Cortellucci Vaughan Hospital
3200 Major MacKenzie Drive W, Vaughan, ON L6A 4Z3 8.14km
-
Humber Valley Parkette
282 Napa Valley Ave, Vaughan ON 4.19km -
Matthew Park
1 Villa Royale Ave (Davos Road and Fossil Hill Road), Woodbridge ON L4H 2Z7 6.1km -
John Booth Park
230 Gosford Blvd (Jane and Shoreham Dr), North York ON M3N 2H1 5.85km
-
RBC Royal Bank
211 Marycroft Ave, Woodbridge ON L4L 5X8 2.18km -
CIBC
8535 Hwy 27 (Langstaff Rd & Hwy 27), Woodbridge ON L4L 1A7 2.69km -
TD Bank Financial Group
100 New Park Pl, Vaughan ON L4K 0H9 5.16km
- 5 bath
- 4 bed
- 3500 sqft
265 Wycliffe Avenue, Vaughan, Ontario • L4L 3N7 • Islington Woods
- 4 bath
- 4 bed
- 2500 sqft
25 Sylvadene Parkway, Vaughan, Ontario • L4L 2M5 • East Woodbridge
- 5 bath
- 6 bed
- 3500 sqft
7930 Kipling Avenue, Vaughan, Ontario • L4L 1Z5 • West Woodbridge
- 4 bath
- 4 bed
- 3000 sqft
14 Yellow Pine Crescent, Vaughan, Ontario • L4L 3G9 • East Woodbridge













