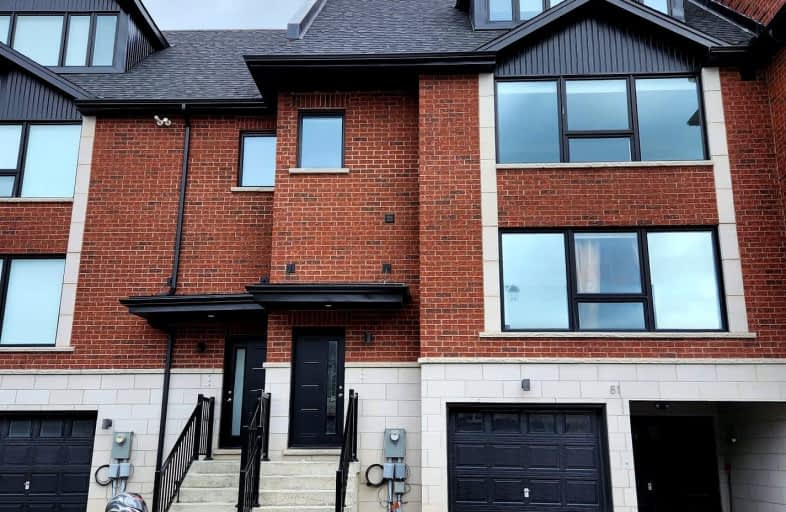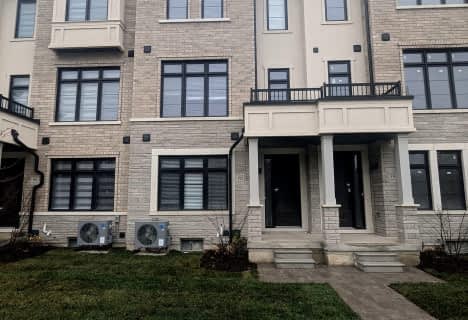Somewhat Walkable
- Some errands can be accomplished on foot.
Minimal Transit
- Almost all errands require a car.
Somewhat Bikeable
- Most errands require a car.

Johnny Lombardi Public School
Elementary: PublicGuardian Angels
Elementary: CatholicSt James Catholic Elementary School
Elementary: CatholicGlenn Gould Public School
Elementary: PublicSt Mary of the Angels Catholic Elementary School
Elementary: CatholicSt Veronica Catholic Elementary School
Elementary: CatholicSt Luke Catholic Learning Centre
Secondary: CatholicTommy Douglas Secondary School
Secondary: PublicMaple High School
Secondary: PublicSt Joan of Arc Catholic High School
Secondary: CatholicSt Jean de Brebeuf Catholic High School
Secondary: CatholicEmily Carr Secondary School
Secondary: Public-
Mill Pond Park
262 Mill St (at Trench St), Richmond Hill ON 9.13km -
York Lions Stadium
Ian MacDonald Blvd, Toronto ON 9.97km -
Meander Park
Richmond Hill ON 10.21km
-
RBC Royal Bank
1420 Major MacKenzie Dr (at Dufferin St), Vaughan ON L6A 4H6 5.82km -
CIBC
9950 Dufferin St (at Major MacKenzie Dr. W.), Maple ON L6A 4K5 5.9km -
CIBC
8099 Keele St (at Highway 407), Concord ON L4K 1Y6 7.12km
- 3 bath
- 3 bed
- 1500 sqft
Upper-34 Muscadel Road, Vaughan, Ontario • L4H 3L9 • Vellore Village
- 3 bath
- 3 bed
- 1100 sqft
148 Deepsprings Crescent, Vaughan, Ontario • L6A 3L4 • Vellore Village












