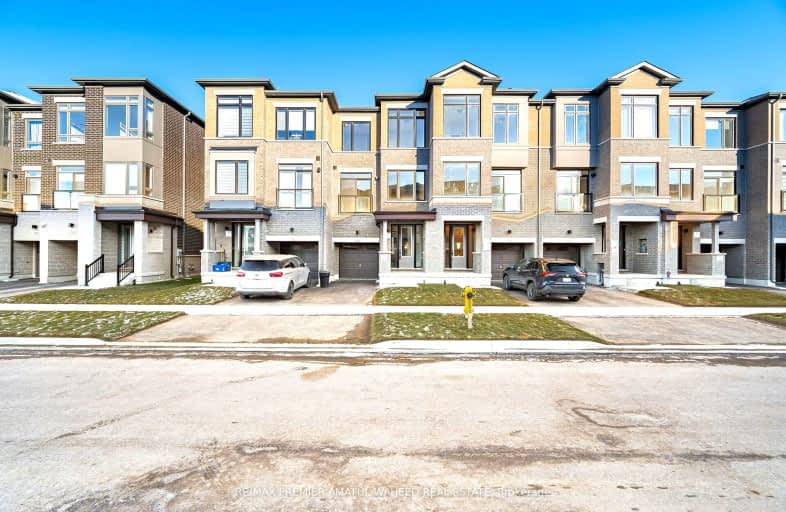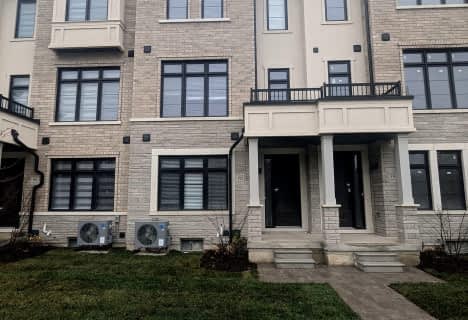Somewhat Walkable
- Most errands can be accomplished on foot.
Some Transit
- Most errands require a car.
Bikeable
- Some errands can be accomplished on bike.

Johnny Lombardi Public School
Elementary: PublicGuardian Angels
Elementary: CatholicVellore Woods Public School
Elementary: PublicGlenn Gould Public School
Elementary: PublicSt Mary of the Angels Catholic Elementary School
Elementary: CatholicSt Veronica Catholic Elementary School
Elementary: CatholicSt Luke Catholic Learning Centre
Secondary: CatholicTommy Douglas Secondary School
Secondary: PublicMaple High School
Secondary: PublicSt Joan of Arc Catholic High School
Secondary: CatholicSt Jean de Brebeuf Catholic High School
Secondary: CatholicEmily Carr Secondary School
Secondary: Public-
Mast Road Park
195 Mast Rd, Vaughan ON 1.2km -
Netivot Hatorah Day School
18 Atkinson Ave, Thornhill ON L4J 8C8 10.24km -
Meander Park
Richmond Hill ON 10.61km
-
Scotiabank
9333 Weston Rd (Rutherford Rd), Vaughan ON L4H 3G8 2.33km -
CIBC
9950 Dufferin St (at Major MacKenzie Dr. W.), Maple ON L6A 4K5 5.86km -
Scotiabank
9930 Dufferin St, Vaughan ON L6A 4K5 5.88km
- 3 bath
- 3 bed
- 1500 sqft
Upper-34 Muscadel Road, Vaughan, Ontario • L4H 3L9 • Vellore Village
- 3 bath
- 3 bed
- 1100 sqft
148 Deepsprings Crescent, Vaughan, Ontario • L6A 3L4 • Vellore Village














