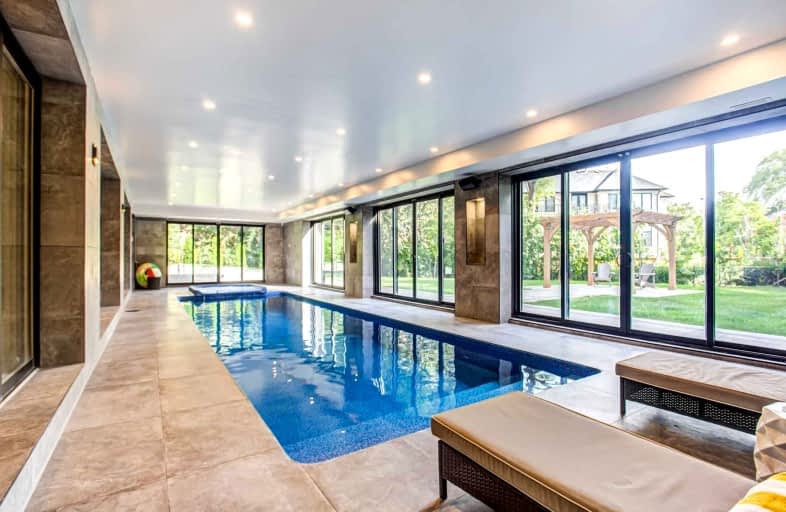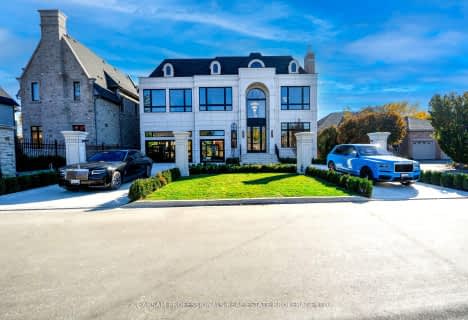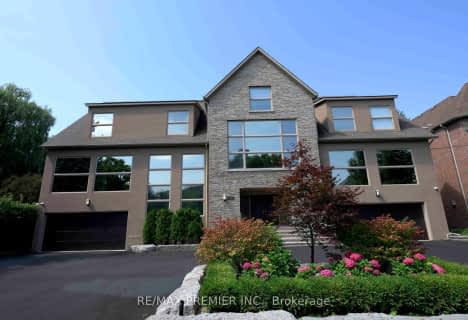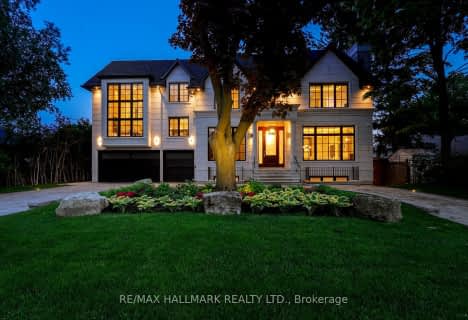
St Anthony Catholic Elementary School
Elementary: CatholicWoodland Public School
Elementary: PublicThornhill Public School
Elementary: PublicRosedale Heights Public School
Elementary: PublicCharles Howitt Public School
Elementary: PublicBaythorn Public School
Elementary: PublicThornlea Secondary School
Secondary: PublicNewtonbrook Secondary School
Secondary: PublicLangstaff Secondary School
Secondary: PublicThornhill Secondary School
Secondary: PublicWestmount Collegiate Institute
Secondary: PublicSt Elizabeth Catholic High School
Secondary: Catholic- 9 bath
- 5 bed
- 5000 sqft
41 EDGAR Avenue, Richmond Hill, Ontario • L4C 6K2 • South Richvale
- 10 bath
- 5 bed
- 5000 sqft
47 Edgar Avenue, Richmond Hill, Ontario • L4C 6K2 • South Richvale
- 10 bath
- 5 bed
106 Brooke Street, Vaughan, Ontario • L4J 1Y8 • Crestwood-Springfarm-Yorkhill
- 7 bath
- 5 bed
- 5000 sqft
129 Thornridge Drive, Vaughan, Ontario • L4J 1E4 • Crestwood-Springfarm-Yorkhill
- 8 bath
- 5 bed
- 5000 sqft
51 Renaissance Court, Vaughan, Ontario • L4J 7W4 • Beverley Glen











