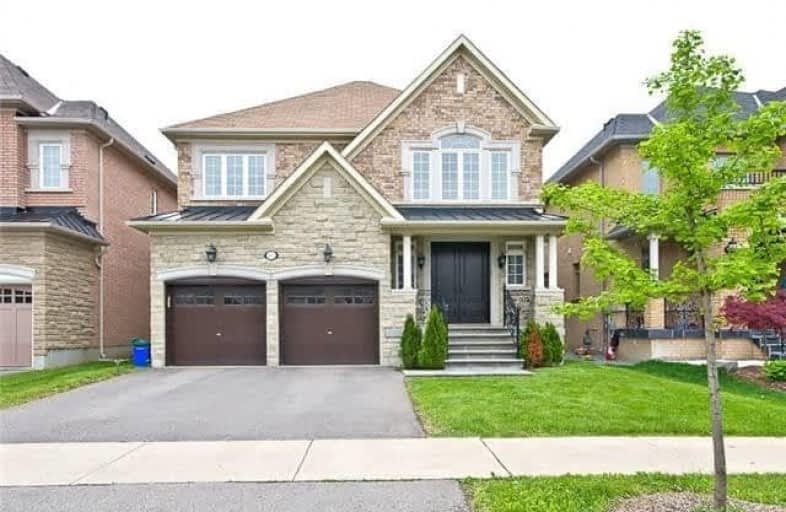Leased on Dec 29, 2018
Note: Property is not currently for sale or for rent.

-
Type: Detached
-
Style: 2-Storey
-
Lease Term: 1 Year
-
Possession: Imm
-
All Inclusive: N
-
Lot Size: 0 x 0
-
Age: No Data
-
Days on Site: 30 Days
-
Added: Nov 29, 2018 (1 month on market)
-
Updated:
-
Last Checked: 2 months ago
-
MLS®#: N4313128
-
Listed By: Re/max excel realty ltd., brokerage
The One And Only 5 Br Home With An Elevator And Sauna In The Area! Amazing Open Concept Bungalow In Prestigious Upper West Thornhill Estates! Enjoy App. 3800Sqf Sf Of Luxury Living Space! 9' Ceilings, Hwrd Flrs, Custom Kit W/Central Is, Top Of Line S/S Appliances. Fam Rm W/ Fireplace& W/O To Deck. The Spacious Fin Bsmt Bdrm W 4 Pcs, Sauna & Lrg Recr Room. Windows, Don't Miss This Fabulous Home!
Extras
All Existing: Electrical Light Fixtures, Window Coverings & Blinds, Stove, Fridge, Kitchen Range Hood, Washer & Dryer, Ceiling Fan, Gas Furnace & Equip, Cac.
Property Details
Facts for 81 Allison Ann Way, Vaughan
Status
Days on Market: 30
Last Status: Leased
Sold Date: Dec 29, 2018
Closed Date: Jan 07, 2019
Expiry Date: Feb 28, 2019
Sold Price: $3,450
Unavailable Date: Dec 29, 2018
Input Date: Nov 29, 2018
Property
Status: Lease
Property Type: Detached
Style: 2-Storey
Area: Vaughan
Community: Patterson
Availability Date: Imm
Inside
Bedrooms: 5
Bedrooms Plus: 1
Bathrooms: 6
Kitchens: 1
Rooms: 13
Den/Family Room: Yes
Air Conditioning: Central Air
Fireplace: Yes
Laundry: Ensuite
Laundry Level: Lower
Washrooms: 6
Utilities
Utilities Included: N
Building
Basement: Finished
Heat Type: Forced Air
Heat Source: Gas
Exterior: Stone
Elevator: Y
UFFI: No
Private Entrance: Y
Water Supply: Municipal
Special Designation: Unknown
Parking
Driveway: Private
Parking Included: Yes
Garage Spaces: 2
Garage Type: Attached
Covered Parking Spaces: 2
Fees
Cable Included: No
Central A/C Included: Yes
Common Elements Included: No
Heating Included: No
Hydro Included: No
Water Included: No
Land
Cross Street: Bathurst/Major Macke
Municipality District: Vaughan
Fronting On: East
Pool: None
Sewer: Sewers
Payment Frequency: Monthly
Rooms
Room details for 81 Allison Ann Way, Vaughan
| Type | Dimensions | Description |
|---|---|---|
| Study Main | 3.61 x 4.02 | Hardwood Floor, Crown Moulding, French Doors |
| Living Main | 3.93 x 6.10 | Hardwood Floor, Crown Moulding, Combined W/Dining |
| Dining Main | 3.93 x 6.10 | Hardwood Floor, Crown Moulding, Combined W/Living |
| Family Main | 3.68 x 5.60 | Hardwood Floor, Crown Moulding, Fireplace |
| Kitchen Main | 6.75 x 9.02 | Marble Floor, Pantry, B/I Appliances |
| Master 2nd | 3.94 x 5.65 | Hardwood Floor, Pot Lights, W/I Closet |
| 2nd Br 2nd | 2.59 x 4.25 | Hardwood Floor, Crown Moulding, Double Closet |
| 3rd Br 2nd | 3.20 x 4.04 | Hardwood Floor, Crown Moulding, 4 Pc Bath |
| 4th Br 2nd | 3.17 x 4.65 | Halogen Lighting, Crown Moulding, Semi Ensuite |
| 5th Br 2nd | 3.50 x 3.79 | Hardwood Floor, Crown Moulding, Semi Ensuite |
| Rec Bsmt | 5.79 x 8.29 | Sauna, Pot Lights, Window |
| Br Bsmt | 3.99 x 8.14 | 4 Pc Ensuite, Pot Lights, Window |
| XXXXXXXX | XXX XX, XXXX |
XXXX XXX XXXX |
$X,XXX,XXX |
| XXX XX, XXXX |
XXXXXX XXX XXXX |
$X,XXX,XXX | |
| XXXXXXXX | XXX XX, XXXX |
XXXXXX XXX XXXX |
$X,XXX |
| XXX XX, XXXX |
XXXXXX XXX XXXX |
$X,XXX | |
| XXXXXXXX | XXX XX, XXXX |
XXXXXXX XXX XXXX |
|
| XXX XX, XXXX |
XXXXXX XXX XXXX |
$X,XXX,XXX | |
| XXXXXXXX | XXX XX, XXXX |
XXXXXXXX XXX XXXX |
|
| XXX XX, XXXX |
XXXXXX XXX XXXX |
$X,XXX,XXX |
| XXXXXXXX XXXX | XXX XX, XXXX | $1,670,000 XXX XXXX |
| XXXXXXXX XXXXXX | XXX XX, XXXX | $1,500,000 XXX XXXX |
| XXXXXXXX XXXXXX | XXX XX, XXXX | $3,450 XXX XXXX |
| XXXXXXXX XXXXXX | XXX XX, XXXX | $3,580 XXX XXXX |
| XXXXXXXX XXXXXXX | XXX XX, XXXX | XXX XXXX |
| XXXXXXXX XXXXXX | XXX XX, XXXX | $2,180,000 XXX XXXX |
| XXXXXXXX XXXXXXXX | XXX XX, XXXX | XXX XXXX |
| XXXXXXXX XXXXXX | XXX XX, XXXX | $2,380,000 XXX XXXX |

St Anne Catholic Elementary School
Elementary: CatholicNellie McClung Public School
Elementary: PublicPleasantville Public School
Elementary: PublicAnne Frank Public School
Elementary: PublicSilver Pines Public School
Elementary: PublicHerbert H Carnegie Public School
Elementary: PublicÉcole secondaire Norval-Morrisseau
Secondary: PublicAlexander MacKenzie High School
Secondary: PublicSt Joan of Arc Catholic High School
Secondary: CatholicStephen Lewis Secondary School
Secondary: PublicRichmond Hill High School
Secondary: PublicSt Theresa of Lisieux Catholic High School
Secondary: Catholic

