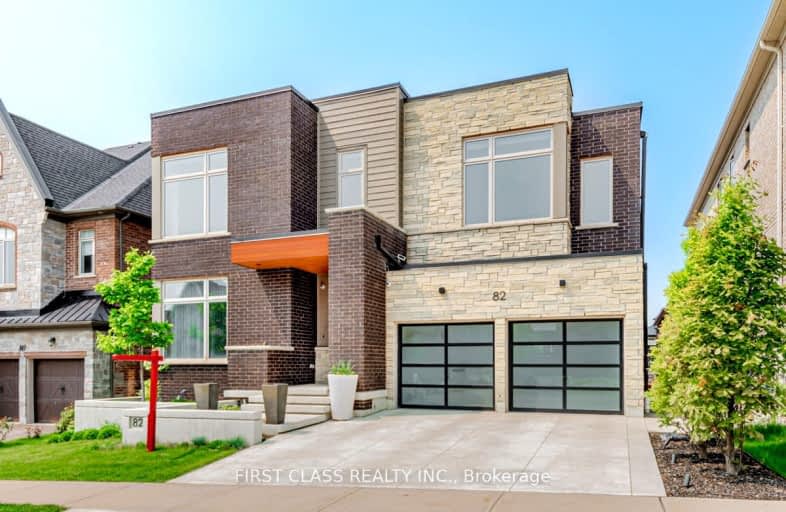Car-Dependent
- Almost all errands require a car.
Some Transit
- Most errands require a car.
Somewhat Bikeable
- Most errands require a car.

St Anne Catholic Elementary School
Elementary: CatholicNellie McClung Public School
Elementary: PublicPleasantville Public School
Elementary: PublicAnne Frank Public School
Elementary: PublicDr Roberta Bondar Public School
Elementary: PublicHerbert H Carnegie Public School
Elementary: PublicÉcole secondaire Norval-Morrisseau
Secondary: PublicAlexander MacKenzie High School
Secondary: PublicLangstaff Secondary School
Secondary: PublicStephen Lewis Secondary School
Secondary: PublicRichmond Hill High School
Secondary: PublicSt Theresa of Lisieux Catholic High School
Secondary: Catholic-
Boar N Wing - Maple
1480 Major Mackenzie Drive, Maple, ON L6A 4A6 1.48km -
Chuck's Roadhouse Bar and Grill
1480 Major MacKenzie Drive W, Unit E11, Vaughan, ON L6A 4H6 1.37km -
DIYAKO Bar & Lounge
10164 Yonge Street, Richmond Hill, ON L4C 1T6 2.67km
-
Tim Hortons
1410 Major Mackenzie Drive E, Richmond Hill, ON L4S 0A1 0.31km -
Tim Hortons
995 Major Mackenzie Drive W, Vaughan, ON L6A 4P8 0.31km -
Starbucks
1420 Major MacKenzie Drive W, Vaughan, ON L6A 0A9 1.29km
-
Hooper's
1410 Major Mackenzie Drive W, Vaughan, ON L6A 4H6 1.31km -
Health Plus Pharmacy
10 Trench Street, Richmond Hill, ON L4C 4Z3 1.65km -
Shoppers Drug Mart
9980 Dufferin Street, Vaughan, ON L6A 1S2 1.59km
-
ParsGrill
975 Major Mackenzie Dr, Vaughan, ON L6A 4P8 0.28km -
Red Rooster Portuguese BBQ
1-975 Major Mackenzie Drive, Vaughan, ON L6A 3P2 0.31km -
Tim Hortons
995 Major Mackenzie Drive W, Vaughan, ON L6A 4P8 0.31km
-
Hillcrest Mall
9350 Yonge Street, Richmond Hill, ON L4C 5G2 3.02km -
Village Gate
9665 Avenue Bayview, Richmond Hill, ON L4C 9V4 4.61km -
SmartCentres - Thornhill
700 Centre Street, Thornhill, ON L4V 0A7 6.37km
-
Sue's Fresh Market
205 Donhead Village Boulvard, Richmond Hill, ON L4C 0.92km -
Highland Farms
9940 Dufferin Street, Vaughan, ON L6A 4K5 1.76km -
Longos
9306 Bathurst Street, Vaughan, ON L6A 4N9 2.23km
-
LCBO
9970 Dufferin Street, Vaughan, ON L6A 4K1 1.72km -
Lcbo
10375 Yonge Street, Richmond Hill, ON L4C 3C2 2.95km -
LCBO
8783 Yonge Street, Richmond Hill, ON L4C 6Z1 4.2km
-
Shell Select
10700 Bathurst Street, Maple, ON L6A 4B6 1.85km -
Petro Canada
1081 Rutherford Road, Vaughan, ON L4J 9C2 2.46km -
Petro Canada
1867 Major MacKenzie Dive W, Vaughan, ON L6A 0A9 2.54km
-
Elgin Mills Theatre
10909 Yonge Street, Richmond Hill, ON L4C 3E3 3.74km -
Imagine Cinemas
10909 Yonge Street, Unit 33, Richmond Hill, ON L4C 3E3 3.85km -
SilverCity Richmond Hill
8725 Yonge Street, Richmond Hill, ON L4C 6Z1 4.5km
-
Richmond Hill Public Library - Central Library
1 Atkinson Street, Richmond Hill, ON L4C 0H5 2.5km -
Civic Centre Resource Library
2191 Major MacKenzie Drive, Vaughan, ON L6A 4W2 3.48km -
Richmond Hill Public Library-Richvale Library
40 Pearson Avenue, Richmond Hill, ON L4C 6V5 3.52km
-
Mackenzie Health
10 Trench Street, Richmond Hill, ON L4C 4Z3 1.65km -
Cortellucci Vaughan Hospital
3200 Major MacKenzie Drive W, Vaughan, ON L6A 4Z3 5.94km -
Shouldice Hospital
7750 Bayview Avenue, Thornhill, ON L3T 4A3 7.32km
-
Mcnaughton Soccer
ON 3.75km -
Pamona Valley Tennis Club
Markham ON 7.36km -
Green Lane Park
16 Thorne Lane, Markham ON L3T 5K5 8.33km
-
TD Bank Financial Group
1370 Major MacKenzie Dr (at Benson Dr.), Maple ON L6A 4H6 1.2km -
Scotiabank
9930 Dufferin St, Vaughan ON L6A 4K5 1.68km -
TD Bank Financial Group
9200 Bathurst St (at Rutherford Rd), Thornhill ON L4J 8W1 2.34km
- 5 bath
- 4 bed
- 3500 sqft
99 Birch Avenue, Richmond Hill, Ontario • L4C 6C5 • South Richvale
- 6 bath
- 4 bed
- 3500 sqft
21 Frontier Drive, Richmond Hill, Ontario • L4C 0M2 • South Richvale
- 6 bath
- 4 bed
- 5000 sqft
33 Winterport Court, Richmond Hill, Ontario • L4C 9V6 • South Richvale
- 5 bath
- 4 bed
- 3500 sqft
6 Magistrale Court, Richmond Hill, Ontario • L4C 0H3 • North Richvale














