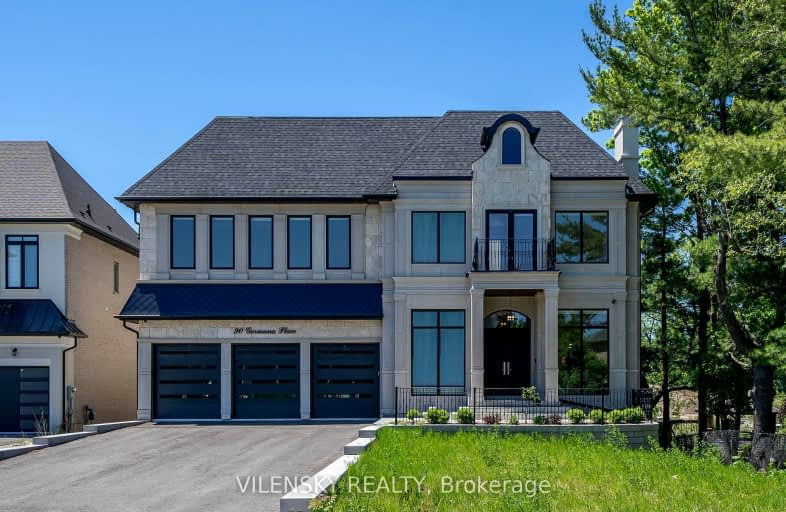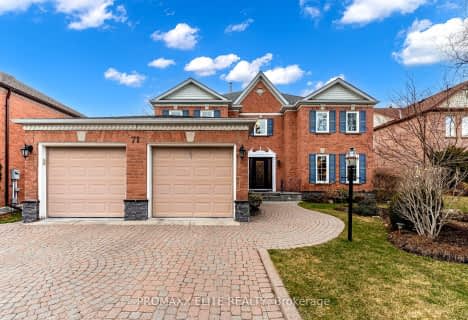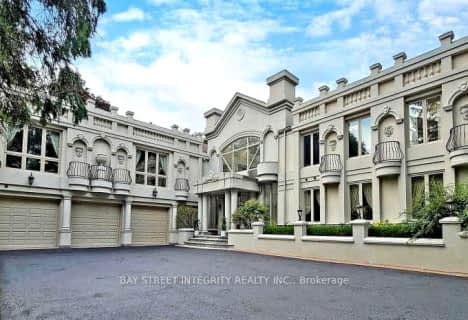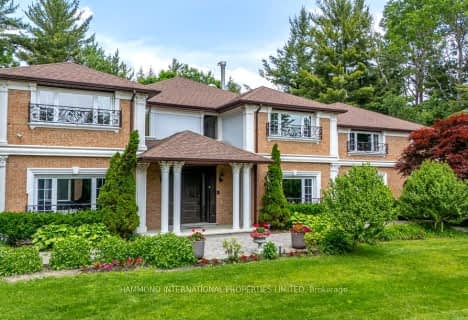Car-Dependent
- Almost all errands require a car.
Minimal Transit
- Almost all errands require a car.
Somewhat Bikeable
- Almost all errands require a car.

Roméo Dallaire Public School
Elementary: PublicSt Raphael the Archangel Catholic Elementary School
Elementary: CatholicSt Cecilia Catholic Elementary School
Elementary: CatholicHoly Jubilee Catholic Elementary School
Elementary: CatholicDr Roberta Bondar Public School
Elementary: PublicHerbert H Carnegie Public School
Elementary: PublicÉcole secondaire Norval-Morrisseau
Secondary: PublicAlexander MacKenzie High School
Secondary: PublicKing City Secondary School
Secondary: PublicSt Joan of Arc Catholic High School
Secondary: CatholicStephen Lewis Secondary School
Secondary: PublicSt Theresa of Lisieux Catholic High School
Secondary: Catholic-
Mill Pond Park
262 Mill St (at Trench St), Richmond Hill ON 3.48km -
Rosedale North Park
350 Atkinson Ave, Vaughan ON 8.28km -
Lake Wilcox Park
Sunset Beach Rd, Richmond Hill ON 9.01km
-
RBC Royal Bank
1420 Major MacKenzie Dr (at Dufferin St), Vaughan ON L6A 4H6 2.3km -
CIBC
9950 Dufferin St (at Major MacKenzie Dr. W.), Maple ON L6A 4K5 2.46km -
TD Bank Financial Group
10395 Yonge St (at Crosby Ave), Richmond Hill ON L4C 3C2 4.39km
- 6 bath
- 5 bed
- 5000 sqft
305 Woodland Acres Crescent, Vaughan, Ontario • L6A 1G1 • Rural Vaughan
- 8 bath
- 5 bed
- 5000 sqft
73 Stockdale Crescent, Richmond Hill, Ontario • L4C 3T1 • North Richvale
- 10 bath
- 7 bed
- 5000 sqft
62 Silver Fox Place, Vaughan, Ontario • L6A 1G2 • Rural Vaughan















