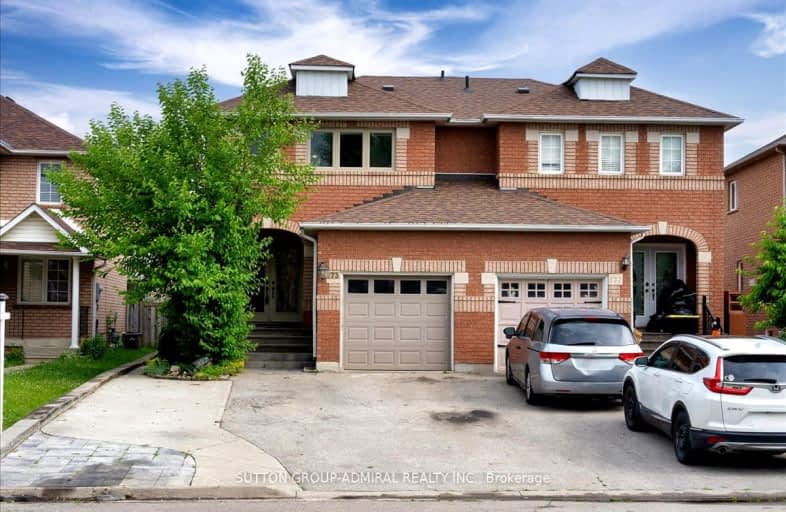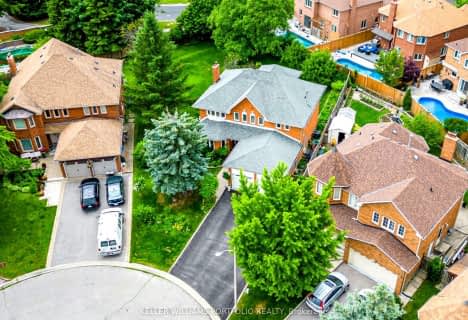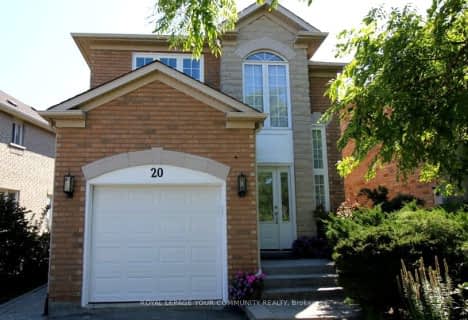Car-Dependent
- Most errands require a car.
Some Transit
- Most errands require a car.
Somewhat Bikeable
- Most errands require a car.

Joseph A Gibson Public School
Elementary: PublicSt David Catholic Elementary School
Elementary: CatholicMichael Cranny Elementary School
Elementary: PublicDivine Mercy Catholic Elementary School
Elementary: CatholicMackenzie Glen Public School
Elementary: PublicHoly Jubilee Catholic Elementary School
Elementary: CatholicTommy Douglas Secondary School
Secondary: PublicKing City Secondary School
Secondary: PublicMaple High School
Secondary: PublicSt Joan of Arc Catholic High School
Secondary: CatholicStephen Lewis Secondary School
Secondary: PublicSt Jean de Brebeuf Catholic High School
Secondary: Catholic-
Mill Pond Park
262 Mill St (at Trench St), Richmond Hill ON 5.66km -
Meander Park
Richmond Hill ON 6.73km -
Rosedale North Park
350 Atkinson Ave, Vaughan ON 8.59km
-
RBC Royal Bank
1420 Major MacKenzie Dr (at Dufferin St), Vaughan ON L6A 4H6 2.77km -
CIBC
9950 Dufferin St (at Major MacKenzie Dr. W.), Maple ON L6A 4K5 2.91km -
TD Bank Financial Group
9200 Bathurst St (at Rutherford Rd), Thornhill ON L4J 8W1 5.46km





















