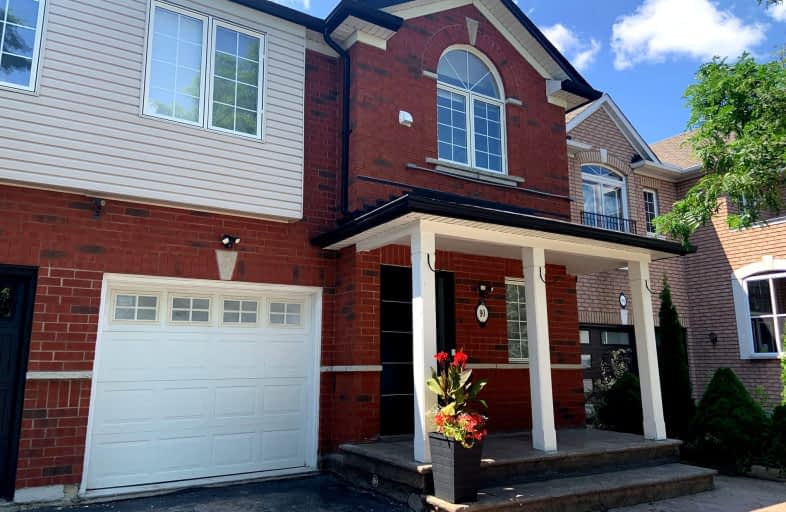Very Walkable
- Most errands can be accomplished on foot.
Some Transit
- Most errands require a car.
Bikeable
- Some errands can be accomplished on bike.

St Clare Catholic Elementary School
Elementary: CatholicSt Agnes of Assisi Catholic Elementary School
Elementary: CatholicVellore Woods Public School
Elementary: PublicFossil Hill Public School
Elementary: PublicSt Emily Catholic Elementary School
Elementary: CatholicSt Veronica Catholic Elementary School
Elementary: CatholicSt Luke Catholic Learning Centre
Secondary: CatholicTommy Douglas Secondary School
Secondary: PublicFather Bressani Catholic High School
Secondary: CatholicMaple High School
Secondary: PublicSt Jean de Brebeuf Catholic High School
Secondary: CatholicEmily Carr Secondary School
Secondary: Public-
Boyd Conservation Area
8739 Islington Ave, Vaughan ON L4L 0J5 5km -
York Lions Stadium
Ian MacDonald Blvd, Toronto ON 7.52km -
Rosedale North Park
350 Atkinson Ave, Vaughan ON 9.21km
-
Scotiabank
7600 Weston Rd, Woodbridge ON L4L 8B7 4.81km -
CIBC
8099 Keele St (at Highway 407), Concord ON L4K 1Y6 5.24km -
CIBC
9950 Dufferin St (at Major MacKenzie Dr. W.), Maple ON L6A 4K5 6.46km
- 4 bath
- 3 bed
- 1500 sqft
176 Adventure Crescent, Vaughan, Ontario • L6A 3H9 • Vellore Village
- 3 bath
- 4 bed
49 Queen Isabella(MAIN) Crescent, Vaughan, Ontario • L6A 3J7 • Vellore Village













