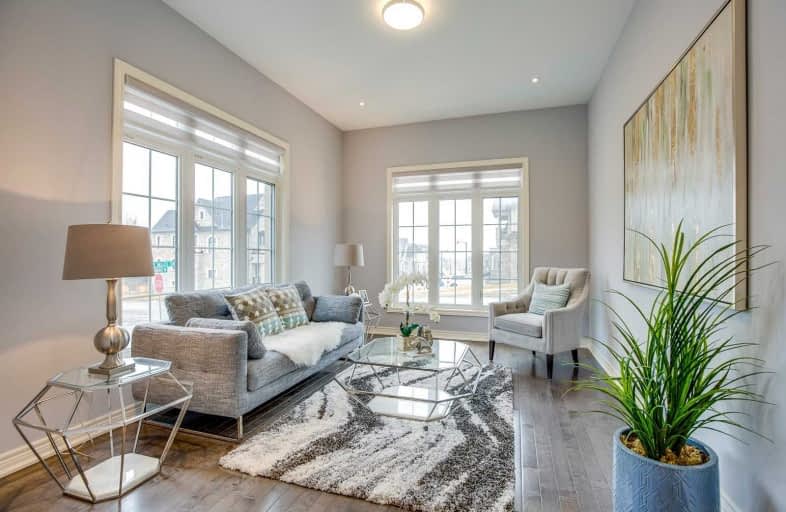Sold on Jun 03, 2019
Note: Property is not currently for sale or for rent.

-
Type: Detached
-
Style: 2-Storey
-
Size: 2500 sqft
-
Lot Size: 47.74 x 106.79 Feet
-
Age: 0-5 years
-
Taxes: $6,804 per year
-
Days on Site: 11 Days
-
Added: Sep 07, 2019 (1 week on market)
-
Updated:
-
Last Checked: 3 months ago
-
MLS®#: N4459384
-
Listed By: Re/max imperial realty inc., brokerage
Luxury Home Just 3 Yrs New In Upper West Side. 5 Bdrms + 5 Bathrms!!! Over 100K Spent On Upgrades. Prof Fin Bsmt And Landscaping. 3641Sqft Living Space. 10' Ceilings On Main, 9' On 2nd Flr And Bsmnt. Smooth Ceilings. Huge Family Rm Walk To Yard. Formal Living And Dining. Hrdwd Flrs And Pot Lights Thru Out On Main. Modern Kitchen With Stone Counters & Island. Master Bedroom With Huge Walk-In And Ensuite. Jack And Jill Both In Kids Rm. Laundry On 2nd Flr.
Extras
Spotless!!! Shows Like A Model House. S/S Fridge, Stove, Dishwasher, Modern Hood Range. Washer, Dryer, Custom Designer Window Coverings, Light Fixtures, Gdo + 2 Remotes.
Property Details
Facts for 96 Fitzmaurice Drive, Vaughan
Status
Days on Market: 11
Last Status: Sold
Sold Date: Jun 03, 2019
Closed Date: Jul 29, 2019
Expiry Date: Aug 31, 2019
Sold Price: $1,280,000
Unavailable Date: Jun 03, 2019
Input Date: May 23, 2019
Property
Status: Sale
Property Type: Detached
Style: 2-Storey
Size (sq ft): 2500
Age: 0-5
Area: Vaughan
Community: Patterson
Availability Date: Immed
Inside
Bedrooms: 5
Bathrooms: 5
Kitchens: 1
Rooms: 10
Den/Family Room: Yes
Air Conditioning: Central Air
Fireplace: Yes
Washrooms: 5
Building
Basement: Finished
Heat Type: Forced Air
Heat Source: Gas
Exterior: Brick
Exterior: Stone
Water Supply: Municipal
Special Designation: Unknown
Parking
Driveway: Pvt Double
Garage Spaces: 1
Garage Type: Built-In
Covered Parking Spaces: 2
Total Parking Spaces: 3
Fees
Tax Year: 2018
Tax Legal Description: Lot 186, Plan 65M4425 Subject To An Easement
Taxes: $6,804
Land
Cross Street: Bathurst/Major Mac.
Municipality District: Vaughan
Fronting On: North
Pool: None
Sewer: Sewers
Lot Depth: 106.79 Feet
Lot Frontage: 47.74 Feet
Additional Media
- Virtual Tour: https://tours.aisonphoto.com/idx/141291
Rooms
Room details for 96 Fitzmaurice Drive, Vaughan
| Type | Dimensions | Description |
|---|---|---|
| Living Main | 3.35 x 4.69 | Hardwood Floor, Pot Lights |
| Dining Main | 3.69 x 3.84 | Hardwood Floor, Pot Lights |
| Kitchen Main | 2.74 x 3.66 | Open Concept, Centre Island, Stone Counter |
| Breakfast Main | 3.05 x 3.84 | Combined W/Kitchen, Ceramic Floor, Pot Lights |
| Family Main | 3.35 x 4.69 | Pot Lights, Hardwood Floor, W/O To Yard |
| Master 2nd | 3.90 x 4.75 | Ensuite Bath, W/I Closet, Broadloom |
| 2nd Br 2nd | 3.17 x 3.29 | Large Window, Double Closet, Semi Ensuite |
| 3rd Br 2nd | 3.17 x 3.23 | Large Window, Closet, Semi Ensuite |
| 4th Br 2nd | 3.17 x 3.96 | Double Closet, Large Window |
| 5th Br 2nd | 3.29 x 3.35 | Double Closet, Large Window |
| XXXXXXXX | XXX XX, XXXX |
XXXX XXX XXXX |
$X,XXX,XXX |
| XXX XX, XXXX |
XXXXXX XXX XXXX |
$X,XXX,XXX | |
| XXXXXXXX | XXX XX, XXXX |
XXXXXXX XXX XXXX |
|
| XXX XX, XXXX |
XXXXXX XXX XXXX |
$X,XXX,XXX | |
| XXXXXXXX | XXX XX, XXXX |
XXXXXXX XXX XXXX |
|
| XXX XX, XXXX |
XXXXXX XXX XXXX |
$X,XXX,XXX | |
| XXXXXXXX | XXX XX, XXXX |
XXXXXXX XXX XXXX |
|
| XXX XX, XXXX |
XXXXXX XXX XXXX |
$X,XXX,XXX |
| XXXXXXXX XXXX | XXX XX, XXXX | $1,280,000 XXX XXXX |
| XXXXXXXX XXXXXX | XXX XX, XXXX | $1,299,900 XXX XXXX |
| XXXXXXXX XXXXXXX | XXX XX, XXXX | XXX XXXX |
| XXXXXXXX XXXXXX | XXX XX, XXXX | $1,389,000 XXX XXXX |
| XXXXXXXX XXXXXXX | XXX XX, XXXX | XXX XXXX |
| XXXXXXXX XXXXXX | XXX XX, XXXX | $1,249,000 XXX XXXX |
| XXXXXXXX XXXXXXX | XXX XX, XXXX | XXX XXXX |
| XXXXXXXX XXXXXX | XXX XX, XXXX | $1,429,000 XXX XXXX |

St Anne Catholic Elementary School
Elementary: CatholicSt Mary Immaculate Catholic Elementary School
Elementary: CatholicNellie McClung Public School
Elementary: PublicPleasantville Public School
Elementary: PublicAnne Frank Public School
Elementary: PublicHerbert H Carnegie Public School
Elementary: PublicÉcole secondaire Norval-Morrisseau
Secondary: PublicAlexander MacKenzie High School
Secondary: PublicLangstaff Secondary School
Secondary: PublicStephen Lewis Secondary School
Secondary: PublicRichmond Hill High School
Secondary: PublicSt Theresa of Lisieux Catholic High School
Secondary: Catholic- 6 bath
- 6 bed
25 Hesperus Road, Vaughan, Ontario • L4J 0G9 • Patterson
- 4 bath
- 5 bed
- 2500 sqft
22 O'connor Crescent, Brampton, Ontario • L7A 5A6 • Northwest Brampton




