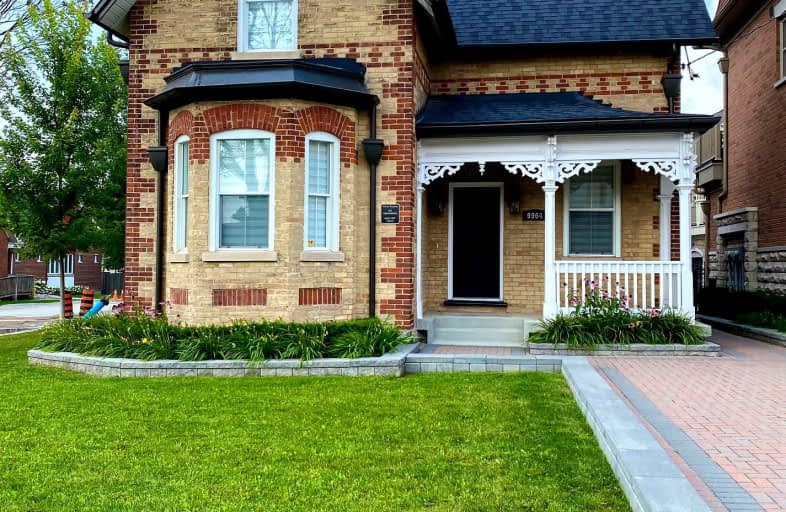Very Walkable
- Most errands can be accomplished on foot.
83
/100
Some Transit
- Most errands require a car.
46
/100
Somewhat Bikeable
- Most errands require a car.
47
/100

ACCESS Elementary
Elementary: Public
1.04 km
Joseph A Gibson Public School
Elementary: Public
0.68 km
Father John Kelly Catholic Elementary School
Elementary: Catholic
1.54 km
ÉÉC Le-Petit-Prince
Elementary: Catholic
1.06 km
St David Catholic Elementary School
Elementary: Catholic
0.70 km
Roméo Dallaire Public School
Elementary: Public
1.15 km
St Luke Catholic Learning Centre
Secondary: Catholic
5.43 km
Tommy Douglas Secondary School
Secondary: Public
4.52 km
Maple High School
Secondary: Public
2.17 km
St Joan of Arc Catholic High School
Secondary: Catholic
1.02 km
Stephen Lewis Secondary School
Secondary: Public
3.61 km
St Jean de Brebeuf Catholic High School
Secondary: Catholic
4.31 km
-
Carville Mill Park
Vaughan ON 3.08km -
Mill Pond Park
262 Mill St (at Trench St), Richmond Hill ON 5.51km -
Marita Payne Park
16 Jason St, Vaughan ON 7.08km
-
Scotiabank
9930 Dufferin St, Vaughan ON L6A 4K5 2.1km -
CIBC
9950 Dufferin St (at Major MacKenzie Dr. W.), Maple ON L6A 4K5 2.09km -
TD Bank Financial Group
8707 Dufferin St (Summeridge Drive), Thornhill ON L4J 0A2 3.87km














