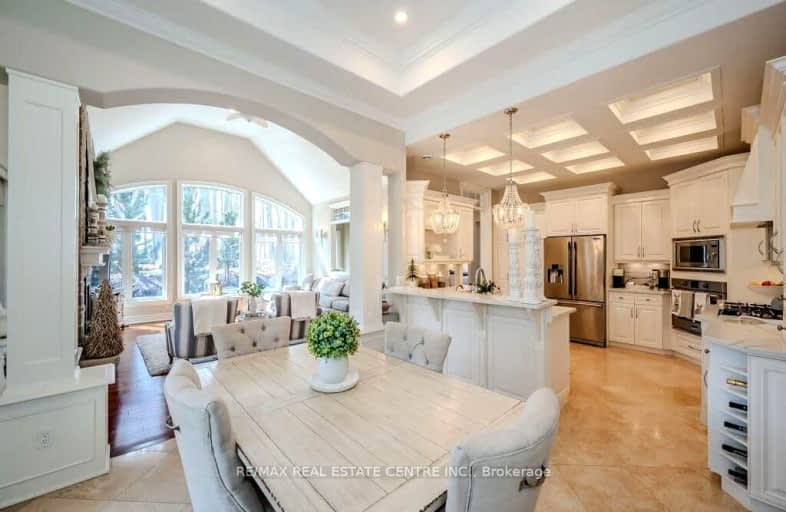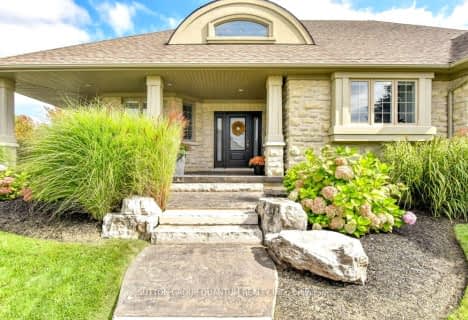Car-Dependent
- Most errands require a car.
Some Transit
- Most errands require a car.
Somewhat Bikeable
- Almost all errands require a car.

Parkway Public School
Elementary: PublicSt Joseph Catholic Elementary School
Elementary: CatholicÉIC Père-René-de-Galinée
Elementary: CatholicSt Timothy Catholic Elementary School
Elementary: CatholicHoward Robertson Public School
Elementary: PublicDoon Public School
Elementary: PublicÉSC Père-René-de-Galinée
Secondary: CatholicPreston High School
Secondary: PublicEastwood Collegiate Institute
Secondary: PublicHuron Heights Secondary School
Secondary: PublicGrand River Collegiate Institute
Secondary: PublicSt Mary's High School
Secondary: Catholic-
Fionn MacCool's Irish Pub
4287 King St East, Unit 7, Kitchener, ON N2P 2E9 0.5km -
Borealis Grille & Bar
4336 King Street E, Kitchener, ON N2P 2G5 0.52km -
Turtle Jack's
4289 King Street E, Kitchener, ON N2P 2E9 0.58km
-
Starbucks
45 Sportsworld Drive, Kitchener, ON N2P 2J9 0.74km -
Williams Fresh Cafe
4500 King Street E, Kitchener, ON N2P 2G4 0.93km -
Tim Hortons
2420 Homer Watson Blvd, Kitchener, ON N2P 2R6 2.25km
-
GoodLife Fitness
589 Fairway Road South, Kitchener, ON N2C 1X3 4.01km -
GoodLife Fitness
600 Hespeler Rd, Cambridge, ON N1R 8H2 5.93km -
Fuzion Fitness
505 Hespeler Road, Cambridge, ON N1R 6J2 6.27km
-
Shoppers Drug Mart
123B Pioneer Drive, Kitchener, ON N2P 2A3 2.64km -
Shaker's Pharmacy
9 - 1601 River Road E, Chicopee Plaza, Kitchener, ON N2A 3Y4 3.01km -
Doon Mills Guardian Pharmacy
260 Doon South Drive, Unit 4, Kitchener, ON N2P 2L8 3.31km
-
Pho Bistro
4281 King Street E, Kitchener, ON N2P 0.41km -
Modern India Restaurant
4355 King Street E, Kitchener, ON N2P 2E9 0.44km -
Nuestro 88
4293 King Street E, Unit 2, Kitchener, ON N2P 2X7 0.52km
-
Fairview Park Mall
2960 Kingsway Drive, Kitchener, ON N2C 1X1 3.7km -
Smart Centre
22 Pinebush Road, Cambridge, ON N1R 6J5 6.14km -
Stanley Park Mall
1005 Ottawa Street N, Kitchener, ON N2A 1H2 6.03km
-
Costco Wholesale
4438 King St E, Kitchener, ON N2P 2G4 0.88km -
Asian Food Land
4500 King Street E, Kitchener, ON N2P 2G4 0.99km -
Frito Lay Canada
75 Saltsman Drive, Cambridge, ON N3H 4R7 2.33km
-
Winexpert Kitchener
645 Westmount Road E, Unit 2, Kitchener, ON N2E 3S3 8.35km -
The Beer Store
875 Highland Road W, Kitchener, ON N2N 2Y2 10.43km -
LCBO
115 King Street S, Waterloo, ON N2L 5A3 11.57km
-
Petro-Canada
4319 King Street E, Kitchener, ON N2P 2E9 0.46km -
Petro Canada
4277-4297 King Street E, Kitchener, ON N2P 0.55km -
Petro Canada
2430 Homer Watson Blvd, Kitchener, ON N2G 3W5 2.25km
-
Landmark Cinemas 12 Kitchener
135 Gateway Park Dr, Kitchener, ON N2P 2J9 1.16km -
Cineplex Cinemas Kitchener and VIP
225 Fairway Road S, Kitchener, ON N2C 1X2 3.44km -
Galaxy Cinemas Cambridge
355 Hespeler Road, Cambridge, ON N1R 8J9 6.46km
-
Public Libraries
150 Pioneer Drive, Kitchener, ON N2P 2C2 3.09km -
Idea Exchange
435 King Street E, Cambridge, ON N3H 3N1 3.36km -
Idea Exchange
Hespeler, 5 Tannery Street E, Cambridge, ON N3C 2C1 7.96km
-
Grand River Hospital
3570 King Street E, Kitchener, ON N2A 2W1 2.38km -
Cambridge Memorial Hospital
700 Coronation Boulevard, Cambridge, ON N1R 3G2 6.64km -
St. Mary's General Hospital
911 Queen's Boulevard, Kitchener, ON N2M 1B2 8.76km
-
Kuntz Park
300 Lookout Lane, Kitchener ON 1.23km -
Marguerite Ormston Trailway
Kitchener ON 2.29km -
Pioneer Park
2.71km
-
BMO Bank of Montreal
4195 King St (Kinzie), Kitchener ON N2P 2E8 0.72km -
CoinFlip Bitcoin ATM
4396 King St E, Kitchener ON N2P 2G4 0.67km -
BMO Bank of Montreal
4574 King St E, Kitchener ON N2P 2G6 1.32km
- 4 bath
- 4 bed
- 3000 sqft
27 Black Maple Crescent, Kitchener, Ontario • N2P 2W8 • Kitchener
- 5 bath
- 3 bed
- 3000 sqft
24 Jacob Gingrich Drive, Kitchener, Ontario • N2P 2X9 • Kitchener





















