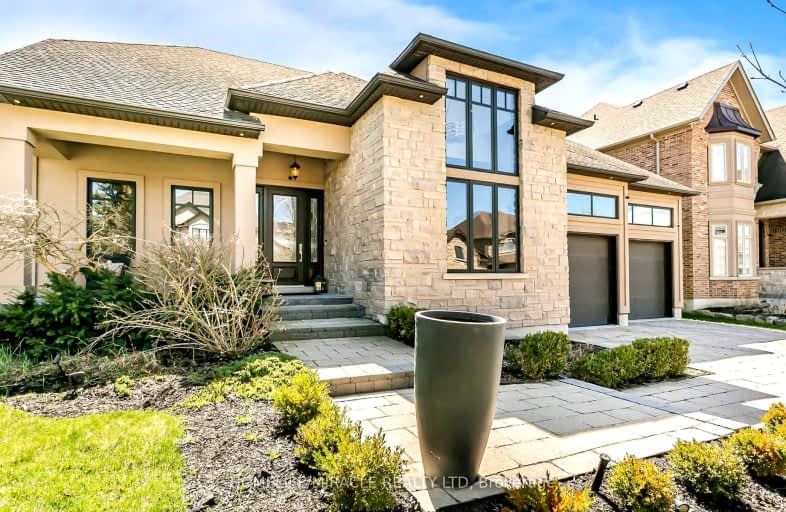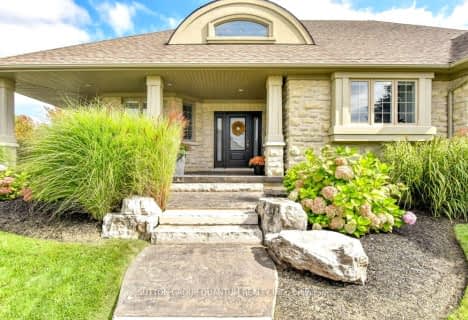Car-Dependent
- Almost all errands require a car.
Some Transit
- Most errands require a car.
Somewhat Bikeable
- Almost all errands require a car.

Parkway Public School
Elementary: PublicSt Timothy Catholic Elementary School
Elementary: CatholicPioneer Park Public School
Elementary: PublicHoward Robertson Public School
Elementary: PublicDoon Public School
Elementary: PublicJ W Gerth Public School
Elementary: PublicÉSC Père-René-de-Galinée
Secondary: CatholicPreston High School
Secondary: PublicEastwood Collegiate Institute
Secondary: PublicHuron Heights Secondary School
Secondary: PublicGrand River Collegiate Institute
Secondary: PublicSt Mary's High School
Secondary: Catholic-
Marguerite Ormston Trailway
Kitchener ON 1.4km -
Upper Canada Park
Kitchener ON 2.29km -
Schneider Park at Freeport
ON 2.39km
-
TD Canada Trust ATM
4233 King St E, Kitchener ON N2P 2E9 1.5km -
Scotiabank
601 Doon Village Rd (Millwood Cr), Kitchener ON N2P 1T6 2.76km -
RBC Royal Bank ATM
2960 Kingsway Dr, Kitchener ON N2C 1X1 3.32km
- 4 bath
- 4 bed
- 3000 sqft
300 Forest Creek Drive, Kitchener, Ontario • N2R 0M6 • Kitchener



















