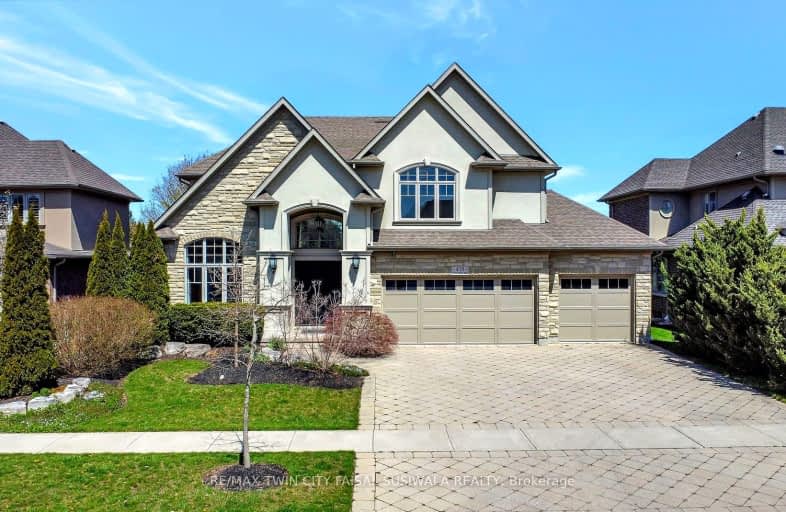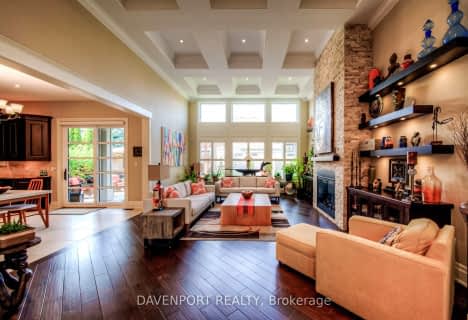Car-Dependent
- Almost all errands require a car.
Minimal Transit
- Almost all errands require a car.
Somewhat Bikeable
- Most errands require a car.

Parkway Public School
Elementary: PublicSt Timothy Catholic Elementary School
Elementary: CatholicPioneer Park Public School
Elementary: PublicHoward Robertson Public School
Elementary: PublicDoon Public School
Elementary: PublicJ W Gerth Public School
Elementary: PublicÉSC Père-René-de-Galinée
Secondary: CatholicPreston High School
Secondary: PublicEastwood Collegiate Institute
Secondary: PublicHuron Heights Secondary School
Secondary: PublicGrand River Collegiate Institute
Secondary: PublicSt Mary's High School
Secondary: Catholic-
Marguerite Ormston Trailway
Kitchener ON 1.65km -
Upper Canada Park
Kitchener ON 2.39km -
Palm Tree Park
3.72km
-
Scotiabank
601 Doon Village Rd (Millwood Cr), Kitchener ON N2P 1T6 2.84km -
RBC Royal Bank ATM
2960 Kingsway Dr, Kitchener ON N2C 1X1 3.13km -
TD Bank Financial Group
10 Manitou Dr, Kitchener ON N2C 2N3 3.57km
- 4 bath
- 4 bed
- 3500 sqft
912 Forest Creek Court, Kitchener, Ontario • N2R 0M6 • Kitchener
- — bath
- — bed
- — sqft
2252 Hidden Valley Crescent, Kitchener, Ontario • N2C 2R1 • Kitchener















