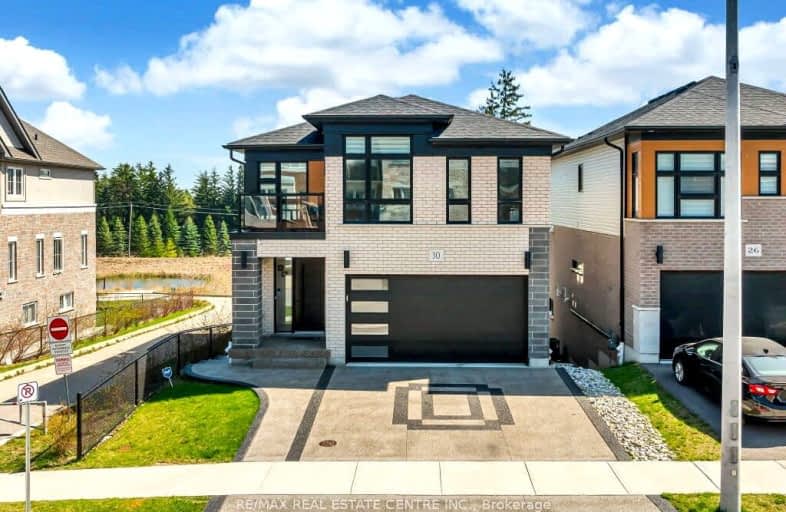Car-Dependent
- Almost all errands require a car.
Some Transit
- Most errands require a car.
Somewhat Bikeable
- Most errands require a car.

Groh Public School
Elementary: PublicSt Timothy Catholic Elementary School
Elementary: CatholicPioneer Park Public School
Elementary: PublicSt Kateri Tekakwitha Catholic Elementary School
Elementary: CatholicDoon Public School
Elementary: PublicJ W Gerth Public School
Elementary: PublicÉSC Père-René-de-Galinée
Secondary: CatholicPreston High School
Secondary: PublicEastwood Collegiate Institute
Secondary: PublicHuron Heights Secondary School
Secondary: PublicGrand River Collegiate Institute
Secondary: PublicSt Mary's High School
Secondary: Catholic-
Palm Tree Park
1.33km -
Marguerite Ormston Trailway
Kitchener ON 1.64km -
Upper Canada Park
Kitchener ON 2.99km
-
Scotiabank
601 Doon Village Rd (Millwood Cr), Kitchener ON N2P 1T6 3.42km -
TD Bank Financial Group
699 King St E, Cambridge ON N3H 3N7 5.42km -
TD Bank Financial Group
10 Manitou Dr, Kitchener ON N2C 2N3 5.51km
- 4 bath
- 4 bed
- 2500 sqft
248 Tall Grass Crescent, Kitchener, Ontario • N2P 2N3 • Kitchener






















