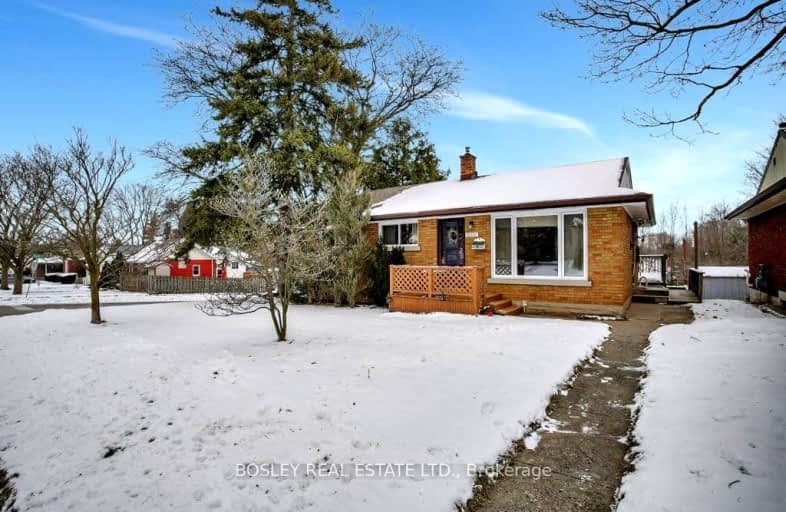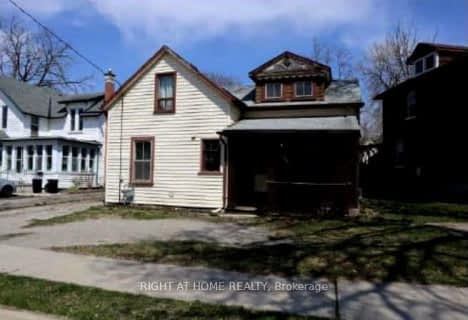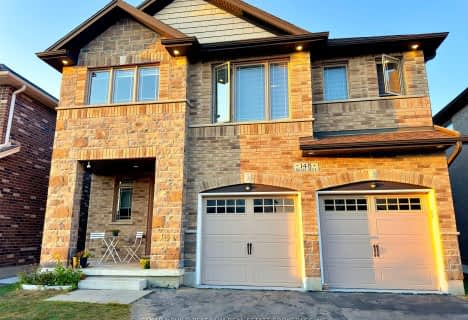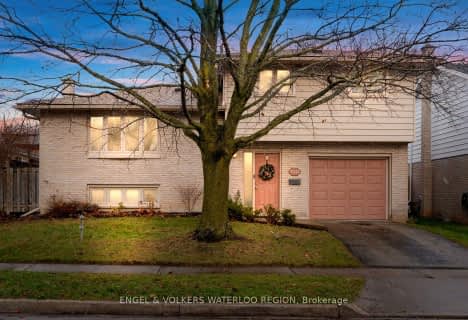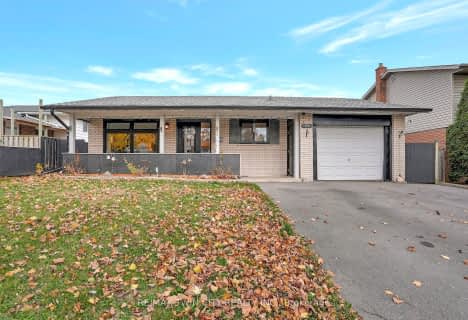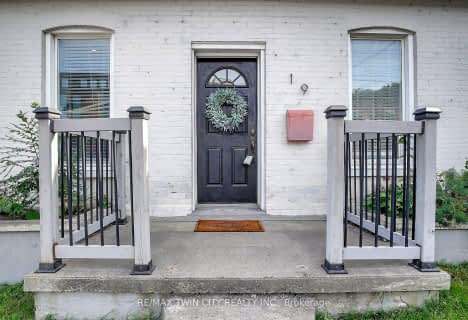Somewhat Walkable
- Some errands can be accomplished on foot.
Some Transit
- Most errands require a car.
Somewhat Bikeable
- Most errands require a car.

St Francis Catholic Elementary School
Elementary: CatholicSt Gregory Catholic Elementary School
Elementary: CatholicCentral Public School
Elementary: PublicSt Andrew's Public School
Elementary: PublicHighland Public School
Elementary: PublicTait Street Public School
Elementary: PublicSouthwood Secondary School
Secondary: PublicGlenview Park Secondary School
Secondary: PublicGalt Collegiate and Vocational Institute
Secondary: PublicMonsignor Doyle Catholic Secondary School
Secondary: CatholicPreston High School
Secondary: PublicSt Benedict Catholic Secondary School
Secondary: Catholic-
Domm Park
55 Princess St, Cambridge ON 3.33km -
Brown's Park
Waterloo ON 3.36km -
Clyde Park
Village Rd (Langford Dr), Clyde ON 9.02km
-
BMO Bank of Montreal
190 St Andrews St, Cambridge ON N1S 1N5 0.72km -
Localcoin Bitcoin ATM - Little Short Stop
130 Cedar St, Cambridge ON N1S 1W4 1.07km -
Scotiabank
72 Main St (Ainslie), Cambridge ON N1R 1V7 1.94km
- 1 bath
- 3 bed
- 1100 sqft
41 Chalmers Street North, Cambridge, Ontario • N1R 5B6 • Cambridge
