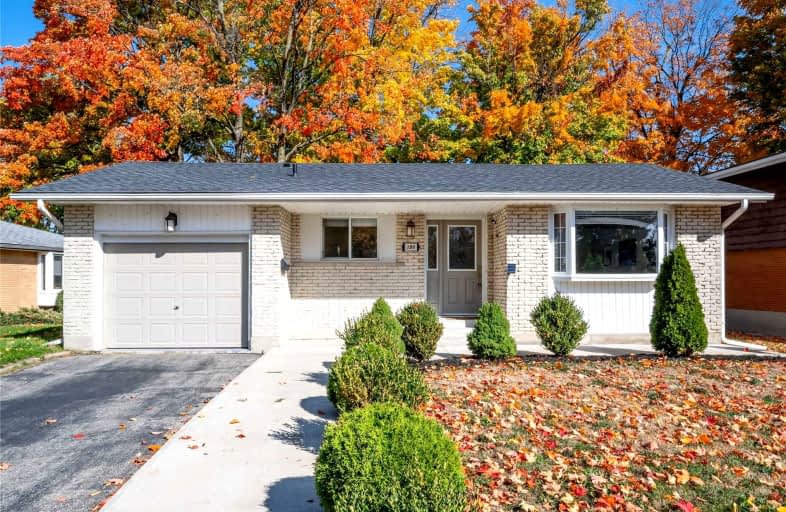
Winston Churchill Public School
Elementary: Public
1.43 km
Cedarbrae Public School
Elementary: Public
0.41 km
Sir Edgar Bauer Catholic Elementary School
Elementary: Catholic
0.31 km
N A MacEachern Public School
Elementary: Public
0.91 km
Northlake Woods Public School
Elementary: Public
1.34 km
Centennial (Waterloo) Public School
Elementary: Public
3.37 km
St David Catholic Secondary School
Secondary: Catholic
1.91 km
Kitchener Waterloo Collegiate and Vocational School
Secondary: Public
5.18 km
Bluevale Collegiate Institute
Secondary: Public
4.42 km
Waterloo Collegiate Institute
Secondary: Public
2.10 km
Resurrection Catholic Secondary School
Secondary: Catholic
5.59 km
Sir John A Macdonald Secondary School
Secondary: Public
4.16 km














