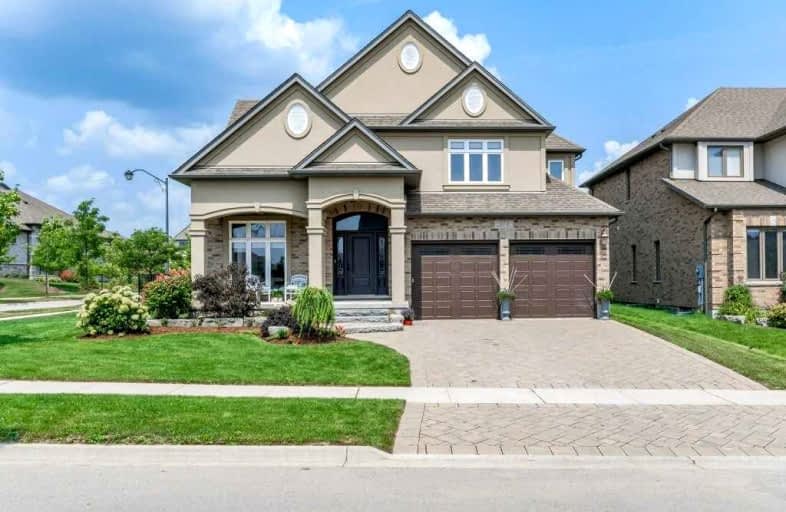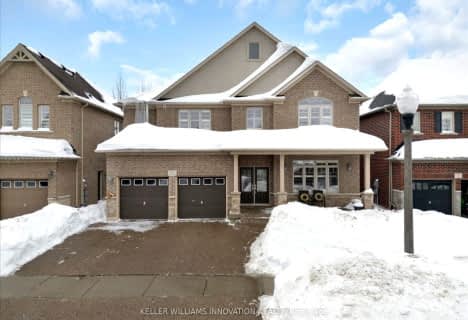
Lexington Public School
Elementary: Public
2.25 km
Conestogo PS Public School
Elementary: Public
2.46 km
Millen Woods Public School
Elementary: Public
1.24 km
St Matthew Catholic Elementary School
Elementary: Catholic
3.00 km
St Luke Catholic Elementary School
Elementary: Catholic
1.64 km
Lester B Pearson PS Public School
Elementary: Public
1.90 km
Rosemount - U Turn School
Secondary: Public
7.33 km
St David Catholic Secondary School
Secondary: Catholic
5.06 km
Kitchener Waterloo Collegiate and Vocational School
Secondary: Public
7.50 km
Bluevale Collegiate Institute
Secondary: Public
5.27 km
Waterloo Collegiate Institute
Secondary: Public
5.56 km
Cameron Heights Collegiate Institute
Secondary: Public
8.68 km








