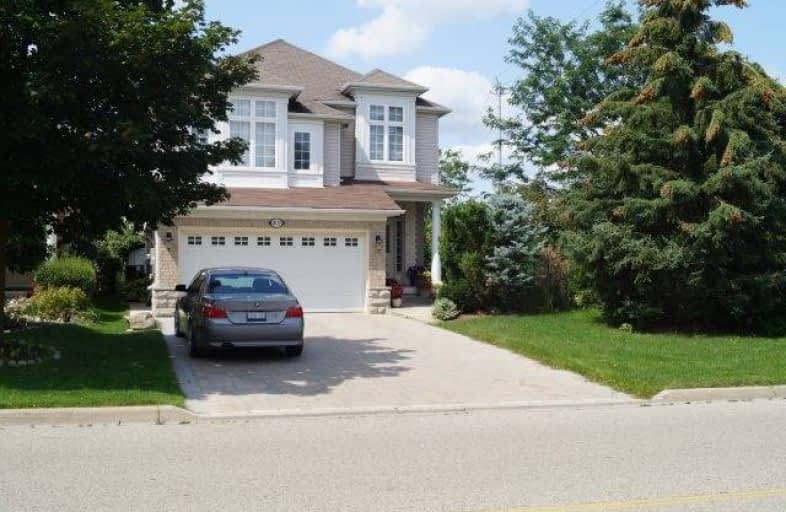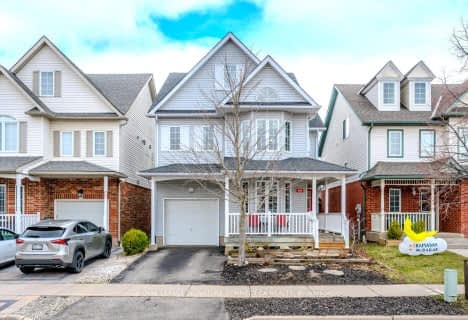
Vista Hills Public School
Elementary: Public
2.19 km
St Nicholas Catholic Elementary School
Elementary: Catholic
0.31 km
Abraham Erb Public School
Elementary: Public
1.08 km
Mary Johnston Public School
Elementary: Public
2.16 km
Laurelwood Public School
Elementary: Public
0.70 km
Edna Staebler Public School
Elementary: Public
2.37 km
St David Catholic Secondary School
Secondary: Catholic
4.65 km
Forest Heights Collegiate Institute
Secondary: Public
7.14 km
Kitchener Waterloo Collegiate and Vocational School
Secondary: Public
6.31 km
Waterloo Collegiate Institute
Secondary: Public
4.43 km
Resurrection Catholic Secondary School
Secondary: Catholic
4.53 km
Sir John A Macdonald Secondary School
Secondary: Public
0.84 km
$
$1,099,900
- 4 bath
- 4 bed
- 2000 sqft
688 Columbia Forest Boulevard, Waterloo, Ontario • N2V 2K7 • Waterloo




