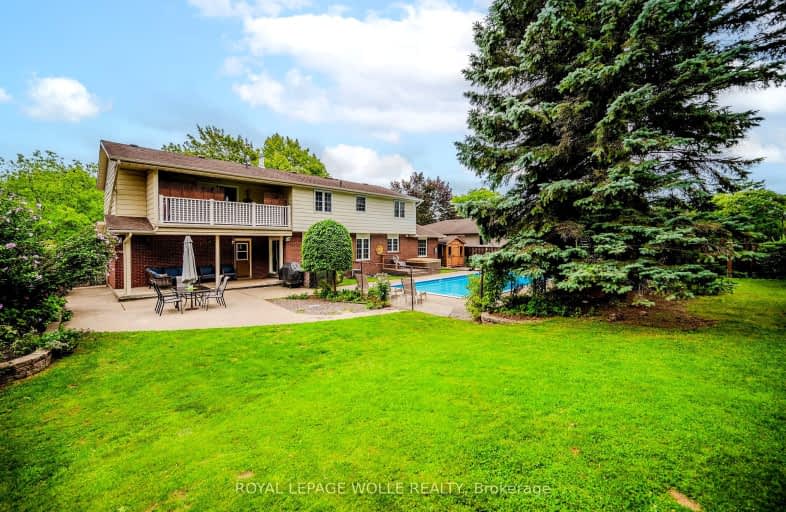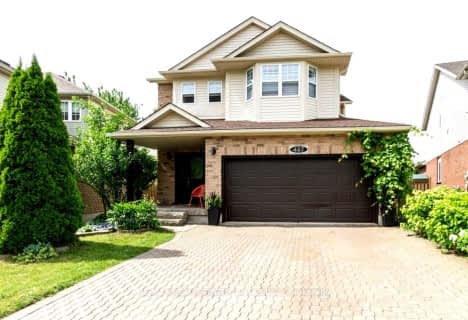Car-Dependent
- Most errands require a car.
Some Transit
- Most errands require a car.
Very Bikeable
- Most errands can be accomplished on bike.

Holy Rosary Catholic Elementary School
Elementary: CatholicWestvale Public School
Elementary: PublicKeatsway Public School
Elementary: PublicSt Dominic Savio Catholic Elementary School
Elementary: CatholicCentennial (Waterloo) Public School
Elementary: PublicSandhills Public School
Elementary: PublicSt David Catholic Secondary School
Secondary: CatholicForest Heights Collegiate Institute
Secondary: PublicKitchener Waterloo Collegiate and Vocational School
Secondary: PublicWaterloo Collegiate Institute
Secondary: PublicResurrection Catholic Secondary School
Secondary: CatholicSir John A Macdonald Secondary School
Secondary: Public-
Westvale Park
Westvale Dr, Waterloo ON 1.09km -
Resurrection Park
Resurrection Dr (Northmanor Cres.), Waterloo ON 1.45km -
Peter Roos Park
111 Westmount Rd S (John), Waterloo ON N2L 2L6 1.71km
-
Banque Nationale du Canada
851 Fischer Hallman Rd (University Avenue), Kitchener ON N2M 5N8 0.59km -
TD Canada Trust ATM
460 Erb St W, Waterloo ON N2T 1N5 0.83km -
TD Bank Financial Group
460 Erb St W (Fischer Hallan), Waterloo ON N2T 1N5 0.84km











