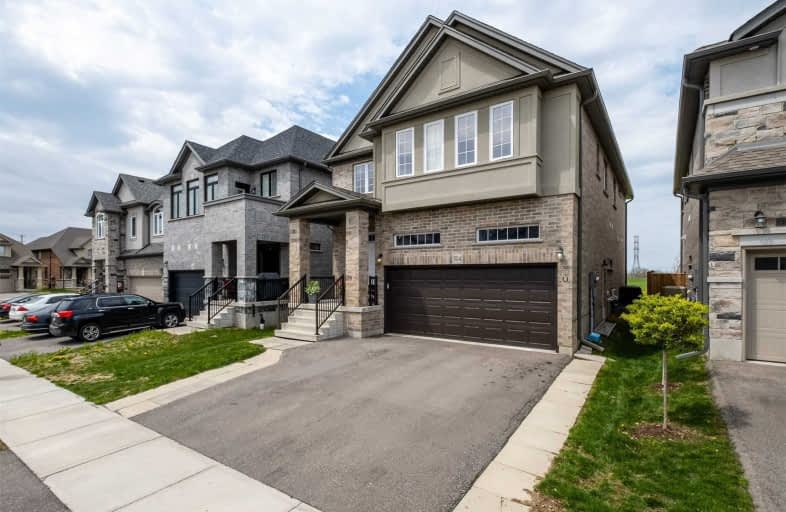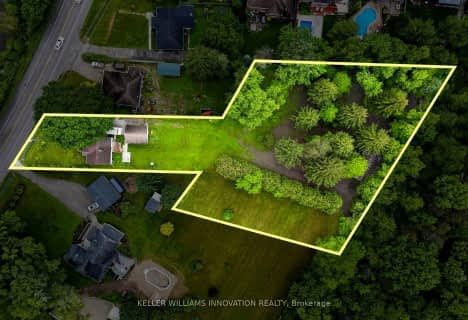Sold on May 26, 2021
Note: Property is not currently for sale or for rent.

-
Type: Detached
-
Style: 2-Storey
-
Size: 2500 sqft
-
Lot Size: 36.13 x 149.93 Feet
-
Age: 0-5 years
-
Taxes: $6,913 per year
-
Days on Site: 14 Days
-
Added: May 12, 2021 (2 weeks on market)
-
Updated:
-
Last Checked: 2 months ago
-
MLS®#: X5232839
-
Listed By: Re/max twin city realty, inc.
Superb Family Home In Waterloo's Much Sought After Millennium Park ** What A Place To Raise A Family - Just A Short Walk To Waterloo's Comprehensive Family-Style Rim Park Plus Only Minutes From The Beautiful Nationally Famous Championship Quality Grey Silo Golf & Country Club.
Extras
**Interboard Listing: Kitchener - Waterloo R. E. Assoc**
Property Details
Facts for 504 Gristmill Street, Waterloo
Status
Days on Market: 14
Last Status: Sold
Sold Date: May 26, 2021
Closed Date: Aug 23, 2021
Expiry Date: Nov 12, 2021
Sold Price: $1,140,000
Unavailable Date: May 26, 2021
Input Date: May 13, 2021
Prior LSC: Listing with no contract changes
Property
Status: Sale
Property Type: Detached
Style: 2-Storey
Size (sq ft): 2500
Age: 0-5
Area: Waterloo
Assessment Amount: $641,000
Assessment Year: 2021
Inside
Bedrooms: 4
Bathrooms: 3
Kitchens: 1
Rooms: 4
Den/Family Room: Yes
Air Conditioning: Central Air
Fireplace: No
Laundry Level: Main
Central Vacuum: N
Washrooms: 3
Building
Basement: Finished
Basement 2: Full
Heat Type: Forced Air
Heat Source: Gas
Exterior: Brick
Exterior: Stone
Elevator: N
UFFI: No
Energy Certificate: N
Green Verification Status: N
Water Supply Type: Artesian Wel
Water Supply: Municipal
Physically Handicapped-Equipped: N
Special Designation: Unknown
Retirement: N
Parking
Driveway: Pvt Double
Garage Spaces: 2
Garage Type: Attached
Covered Parking Spaces: 4
Total Parking Spaces: 6
Fees
Tax Year: 2021
Tax Legal Description: Lot 251, Plan 58M506 ;T/W An Undivided Common Inte
Taxes: $6,913
Highlights
Feature: Hospital
Feature: Library
Feature: Park
Feature: Place Of Worship
Feature: Public Transit
Feature: School
Land
Cross Street: Cedar Mill Drive
Municipality District: Waterloo
Fronting On: East
Parcel Number: 227090678
Pool: None
Sewer: Sewers
Lot Depth: 149.93 Feet
Lot Frontage: 36.13 Feet
Lot Irregularities: 147.72' X 36.13' X 14
Acres: < .50
Zoning: Residential
Waterfront: None
Additional Media
- Virtual Tour: https://bit.ly/504Gristmill
Rooms
Room details for 504 Gristmill Street, Waterloo
| Type | Dimensions | Description |
|---|---|---|
| Kitchen Main | 2.11 x 3.33 | Double Sink, Open Concept, Pantry |
| Family Main | 3.86 x 4.44 | Fireplace, Hardwood Floor, Open Concept |
| Dining Main | 3.73 x 3.38 | Hardwood Floor, Sliding Doors |
| Living Main | 2.08 x 2.08 | Hardwood Floor |
| Master 2nd | 3.89 x 4.55 | 5 Pc Ensuite, W/I Closet |
| 2nd Br 2nd | 3.23 x 3.40 | |
| 3rd Br 2nd | 3.23 x 3.40 | |
| 4th Br 2nd | 3.33 x 4.29 | |
| Loft 2nd | 0.58 x 0.58 | Hardwood Floor, Linen Closet |
| Bathroom 2nd | - | 4 Pc Bath |
| Bathroom Main | - | 2 Pc Bath |
| Bathroom Bsmt | - | 3 Pc Bath |
| XXXXXXXX | XXX XX, XXXX |
XXXX XXX XXXX |
$X,XXX,XXX |
| XXX XX, XXXX |
XXXXXX XXX XXXX |
$X,XXX,XXX | |
| XXXXXXXX | XXX XX, XXXX |
XXXXXXX XXX XXXX |
|
| XXX XX, XXXX |
XXXXXX XXX XXXX |
$X,XXX,XXX | |
| XXXXXXXX | XXX XX, XXXX |
XXXXXXX XXX XXXX |
|
| XXX XX, XXXX |
XXXXXX XXX XXXX |
$XXX,XXX | |
| XXXXXXXX | XXX XX, XXXX |
XXXX XXX XXXX |
$XXX,XXX |
| XXX XX, XXXX |
XXXXXX XXX XXXX |
$XXX,XXX | |
| XXXXXXXX | XXX XX, XXXX |
XXXXXXX XXX XXXX |
|
| XXX XX, XXXX |
XXXXXX XXX XXXX |
$XXX,XXX |
| XXXXXXXX XXXX | XXX XX, XXXX | $1,140,000 XXX XXXX |
| XXXXXXXX XXXXXX | XXX XX, XXXX | $1,050,000 XXX XXXX |
| XXXXXXXX XXXXXXX | XXX XX, XXXX | XXX XXXX |
| XXXXXXXX XXXXXX | XXX XX, XXXX | $1,285,000 XXX XXXX |
| XXXXXXXX XXXXXXX | XXX XX, XXXX | XXX XXXX |
| XXXXXXXX XXXXXX | XXX XX, XXXX | $799,000 XXX XXXX |
| XXXXXXXX XXXX | XXX XX, XXXX | $705,000 XXX XXXX |
| XXXXXXXX XXXXXX | XXX XX, XXXX | $739,900 XXX XXXX |
| XXXXXXXX XXXXXXX | XXX XX, XXXX | XXX XXXX |
| XXXXXXXX XXXXXX | XXX XX, XXXX | $764,900 XXX XXXX |

Lexington Public School
Elementary: PublicConestogo PS Public School
Elementary: PublicMillen Woods Public School
Elementary: PublicSt Matthew Catholic Elementary School
Elementary: CatholicSt Luke Catholic Elementary School
Elementary: CatholicLester B Pearson PS Public School
Elementary: PublicRosemount - U Turn School
Secondary: PublicSt David Catholic Secondary School
Secondary: CatholicKitchener Waterloo Collegiate and Vocational School
Secondary: PublicBluevale Collegiate Institute
Secondary: PublicWaterloo Collegiate Institute
Secondary: PublicCameron Heights Collegiate Institute
Secondary: Public- 1 bath
- 4 bed
- 700 sqft
- 5 bath
- 4 bed
85 Eaglecrest Street, Kitchener, Ontario • N2K 0C7 • Kitchener
- 4 bath
- 4 bed
523 Brigantine Drive, Waterloo, Ontario • N2K 4B7 • Waterloo





