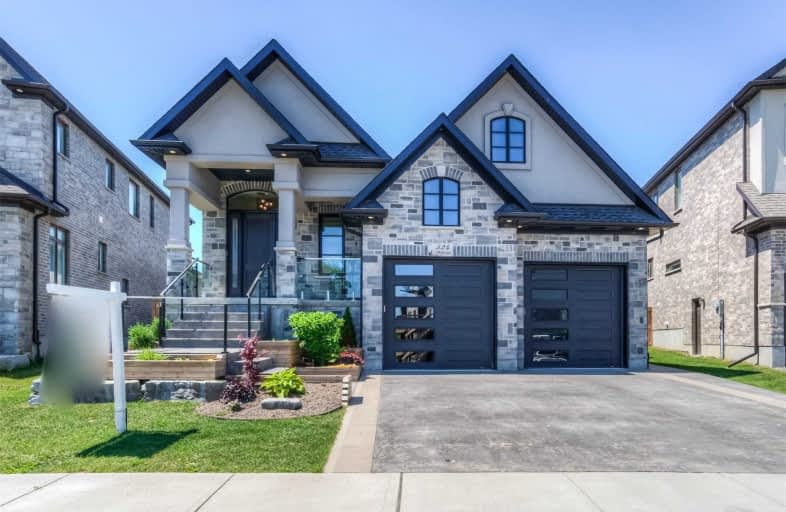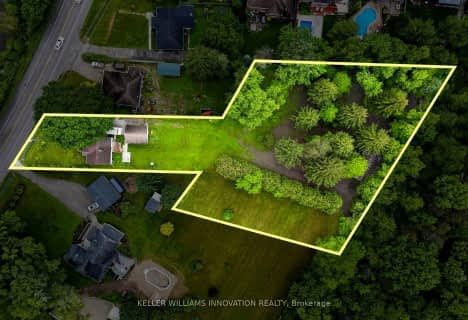
Lexington Public School
Elementary: Public
2.52 km
Conestogo PS Public School
Elementary: Public
2.30 km
Millen Woods Public School
Elementary: Public
1.54 km
St Matthew Catholic Elementary School
Elementary: Catholic
3.26 km
St Luke Catholic Elementary School
Elementary: Catholic
1.93 km
Lester B Pearson PS Public School
Elementary: Public
2.20 km
Rosemount - U Turn School
Secondary: Public
7.51 km
St David Catholic Secondary School
Secondary: Catholic
5.36 km
Kitchener Waterloo Collegiate and Vocational School
Secondary: Public
7.78 km
Bluevale Collegiate Institute
Secondary: Public
5.54 km
Waterloo Collegiate Institute
Secondary: Public
5.85 km
Cameron Heights Collegiate Institute
Secondary: Public
8.93 km






