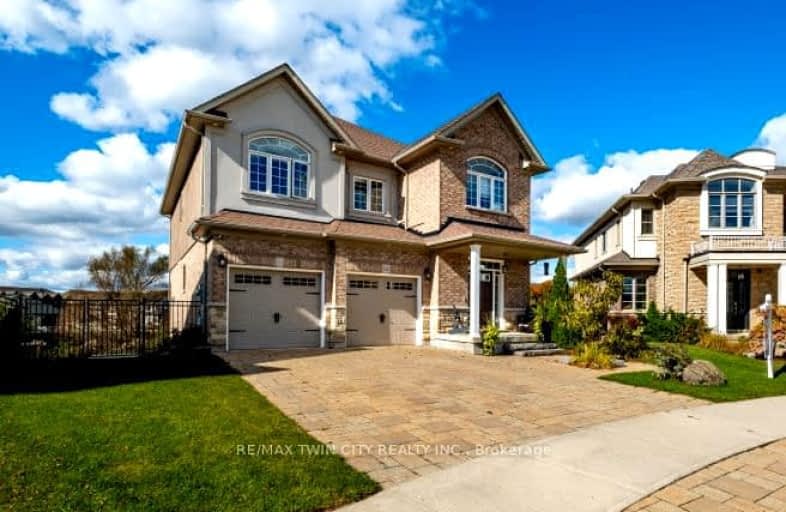Car-Dependent
- Almost all errands require a car.
Some Transit
- Most errands require a car.
Somewhat Bikeable
- Most errands require a car.

Vista Hills Public School
Elementary: PublicSt Nicholas Catholic Elementary School
Elementary: CatholicAbraham Erb Public School
Elementary: PublicMary Johnston Public School
Elementary: PublicLaurelwood Public School
Elementary: PublicEdna Staebler Public School
Elementary: PublicSt David Catholic Secondary School
Secondary: CatholicForest Heights Collegiate Institute
Secondary: PublicKitchener Waterloo Collegiate and Vocational School
Secondary: PublicWaterloo Collegiate Institute
Secondary: PublicResurrection Catholic Secondary School
Secondary: CatholicSir John A Macdonald Secondary School
Secondary: Public-
Wild Wing
600 Laurelwood Drive, Waterloo, ON N2V 2V1 1.52km -
Milestones
410 The Boardwalk, Waterloo, ON N2T 0A6 3.08km -
Churchill Arms
355 Erb Street W, Waterloo, ON N2L 1W4 4.07km
-
The Java Garden
600 Laurelwood Drive W, Waterloo, ON N0B 2N0 1.46km -
Starbucks
650 Erb Street W, Waterloo, ON N2T 2Z7 2.44km -
Starbucks
450 Columbia St W, Waterloo, ON N2T 2J3 2.38km
-
Fit4Less
450 Erb Street W, Unit 417, Waterloo, ON N2T 1H4 3.35km -
Movati Athletic
405 The Boardwalk, Waterloo, ON N2T 0A6 3.39km -
Crunch Fitness
560 Parkside Drive, Waterloo, ON N2L 5Z4 5.97km
-
Shoppers Drug Mart
600 Laurelwood Drive, Unit 150, Waterloo, ON N2V 0A2 1.6km -
Shopper's Drug Mart
658 Erb Street W, Waterloo, ON N2T 2.35km -
The Boardwalk Pharmacy
430 The Boardwalk, Suite 102, The Boardwalk, Waterloo, ON N2T 0C1 3.28km
-
Kays Kitchen
Waterloo, ON N2V 2K7 1.03km -
Raspberry Pizza
Waterloo, ON N2V 0A9 0.91km -
Wild Sushi
B10-619 Wild Ginger Avenue, Waterloo, ON N2V 2X1 1.31km
-
The Boardwalk at Ira Needles Blvd.
101 Ira Needles Boulevard, Waterloo, ON N2J 3Z4 3.87km -
Conestoga Mall
550 King Street N, Waterloo, ON N2L 5W6 7.11km -
Sunrise Shopping Centre
1400 Ottawa Street S, Unit C-10, Kitchener, ON N2E 4E2 8.25km
-
Food Basics
600 Laurelwood Drive, Waterloo, ON N2V 0A2 1.57km -
Goodness Me! Natural Food Market
668 Erb Street W, Waterloo, ON N2T 2Z7 2.18km -
Dutchie's Fresh Market
663 Erb Street W, Waterloo, ON N2J 3Z4 2.61km
-
LCBO
450 Columbia Street W, Waterloo, ON N2T 2W1 2.5km -
LCBO
115 King Street S, Waterloo, ON N2L 5A3 6.05km -
The Beer Store
875 Highland Road W, Kitchener, ON N2N 2Y2 6.48km
-
Canadian Tire Gas+
650 Erb Street W, Waterloo, ON N2T 2Z7 2.39km -
Shell Gas Bar
70 Westmount Road N, Waterloo, ON N2L 2R4 4.69km -
Petro Canada
151 Columbia Street W, Waterloo, ON N2L 3L2 5.04km
-
Landmark Cinemas - Waterloo
415 The Boardwalk University & Ira Needles Boulevard, Waterloo, ON N2J 3Z4 3.28km -
Princess Cinemas
6 Princess Street W, Waterloo, ON N2L 2X8 6.01km -
Princess Cinema
46 King Street N, Waterloo, ON N2J 2W8 6.06km
-
William G. Davis Centre for Computer Research
200 University Avenue W, Waterloo, ON N2L 3G1 4.77km -
Waterloo Public Library
500 Parkside Drive, Waterloo, ON N2L 5J4 5.35km -
Waterloo Public Library
35 Albert Street, Waterloo, ON N2L 5E2 5.9km
-
Grand River Hospital
835 King Street W, Kitchener, ON N2G 1G3 6.81km -
St. Mary's General Hospital
911 Queen's Boulevard, Kitchener, ON N2M 1B2 8.11km -
Waterloo Walk In Clinic
170 University Avenue W, Waterloo, ON N2L 3E9 4.97km






















