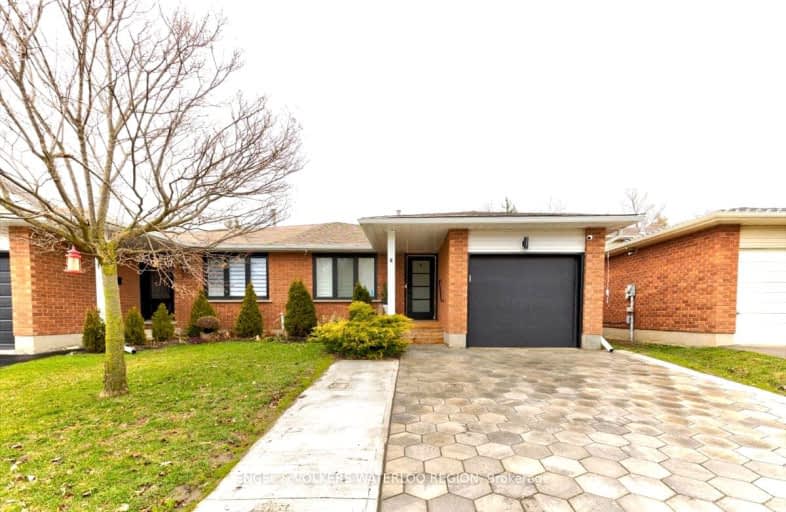Somewhat Walkable
- Some errands can be accomplished on foot.
61
/100
Some Transit
- Most errands require a car.
47
/100
Very Bikeable
- Most errands can be accomplished on bike.
78
/100

Holy Rosary Catholic Elementary School
Elementary: Catholic
1.27 km
Westvale Public School
Elementary: Public
0.85 km
Mary Johnston Public School
Elementary: Public
1.03 km
Centennial (Waterloo) Public School
Elementary: Public
1.85 km
Laurelwood Public School
Elementary: Public
2.21 km
Edna Staebler Public School
Elementary: Public
0.71 km
St David Catholic Secondary School
Secondary: Catholic
5.00 km
Forest Heights Collegiate Institute
Secondary: Public
4.60 km
Kitchener Waterloo Collegiate and Vocational School
Secondary: Public
4.86 km
Waterloo Collegiate Institute
Secondary: Public
4.55 km
Resurrection Catholic Secondary School
Secondary: Catholic
1.99 km
Sir John A Macdonald Secondary School
Secondary: Public
3.22 km
-
Westvale Park
Westvale Dr, Waterloo ON 0.61km -
Regency Park
Fisher Hallman Rd N (Roxton Dr.), Waterloo ON 1.28km -
Claire Lake Park
Craigleith Dr (Tatlock Dr), Waterloo ON 1.95km
-
Scotiabank
420 the Boardwalk (at Ira Needles Blvd), Waterloo ON N2T 0A6 1.08km -
CIBC
120 the Boardwalk (Ira Needles Boulevard), Kitchener ON N2N 0B1 1.82km -
TD Bank Financial Group
450 Columbia St W (Fischer-Hallman Road North), Waterloo ON N2T 2W1 1.99km


