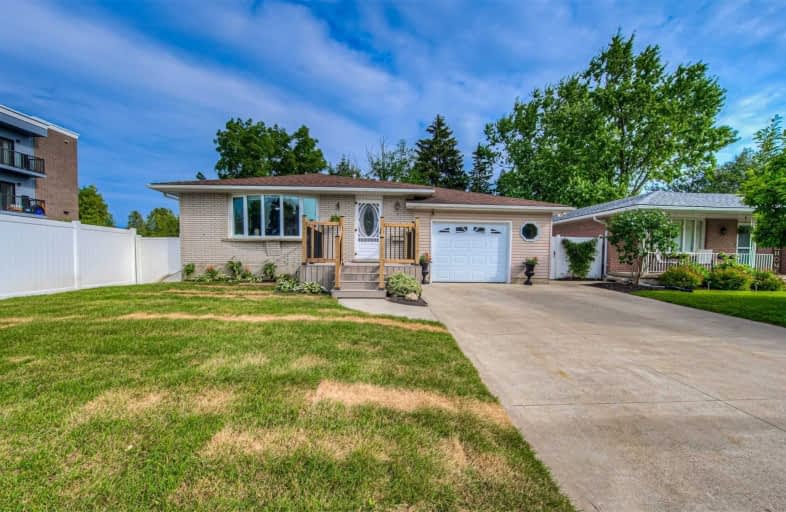
KidsAbility School
Elementary: Hospital
2.56 km
Winston Churchill Public School
Elementary: Public
1.50 km
Cedarbrae Public School
Elementary: Public
0.68 km
Sir Edgar Bauer Catholic Elementary School
Elementary: Catholic
0.42 km
N A MacEachern Public School
Elementary: Public
1.06 km
Northlake Woods Public School
Elementary: Public
1.32 km
St David Catholic Secondary School
Secondary: Catholic
1.97 km
Kitchener Waterloo Collegiate and Vocational School
Secondary: Public
5.34 km
Bluevale Collegiate Institute
Secondary: Public
4.47 km
Waterloo Collegiate Institute
Secondary: Public
2.23 km
Resurrection Catholic Secondary School
Secondary: Catholic
5.85 km
Sir John A Macdonald Secondary School
Secondary: Public
4.36 km











