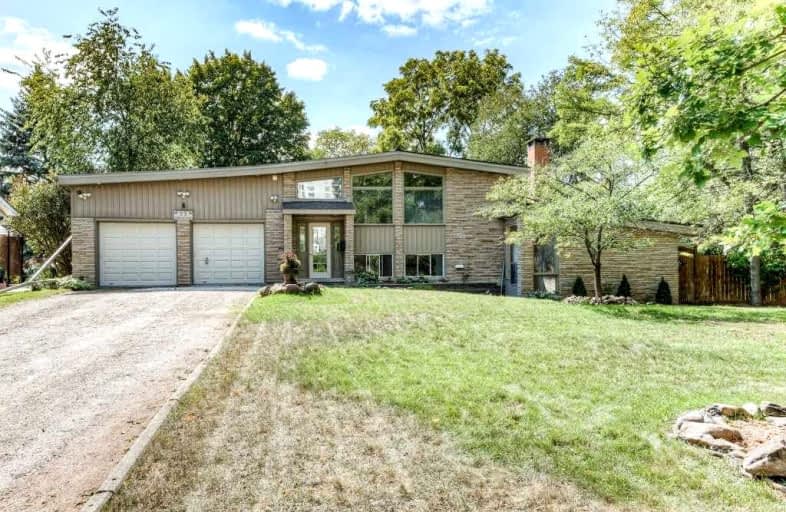
Our Lady of Lourdes Catholic Elementary School
Elementary: Catholic
1.24 km
Holy Rosary Catholic Elementary School
Elementary: Catholic
1.86 km
Keatsway Public School
Elementary: Public
0.13 km
Mary Johnston Public School
Elementary: Public
1.57 km
Centennial (Waterloo) Public School
Elementary: Public
0.53 km
Empire Public School
Elementary: Public
1.15 km
St David Catholic Secondary School
Secondary: Catholic
2.88 km
Forest Heights Collegiate Institute
Secondary: Public
4.37 km
Kitchener Waterloo Collegiate and Vocational School
Secondary: Public
3.00 km
Bluevale Collegiate Institute
Secondary: Public
3.96 km
Waterloo Collegiate Institute
Secondary: Public
2.38 km
Resurrection Catholic Secondary School
Secondary: Catholic
2.23 km












