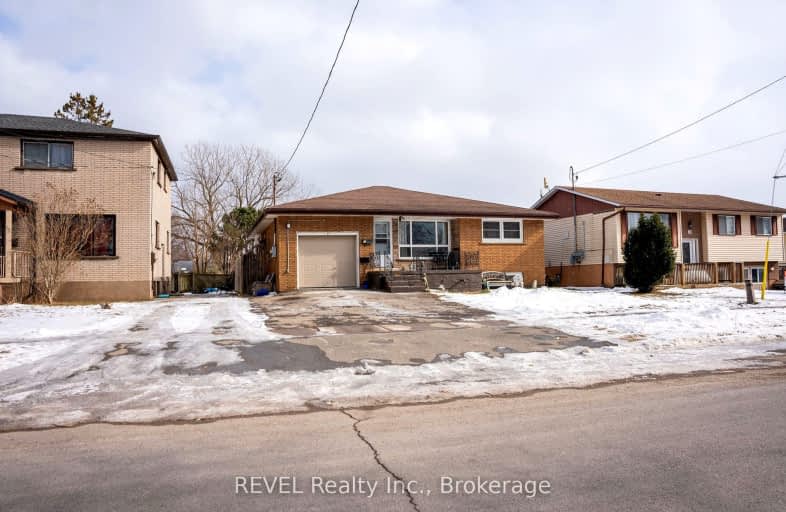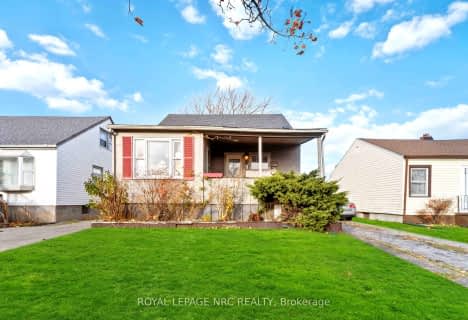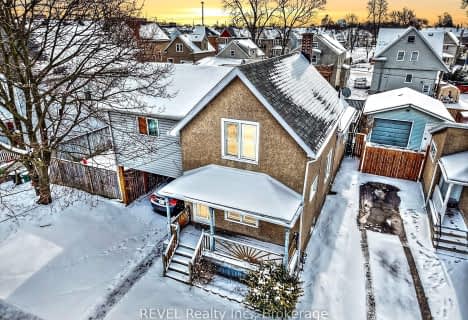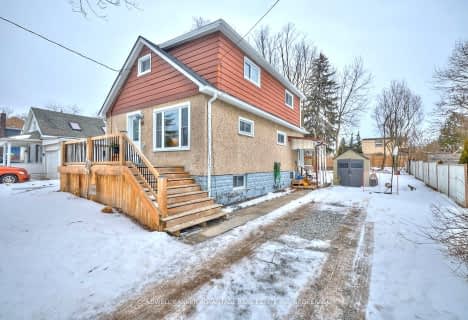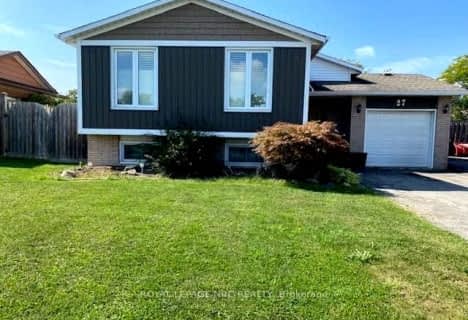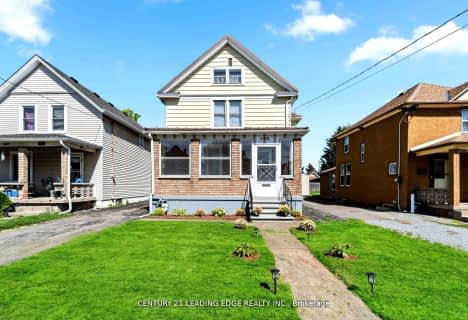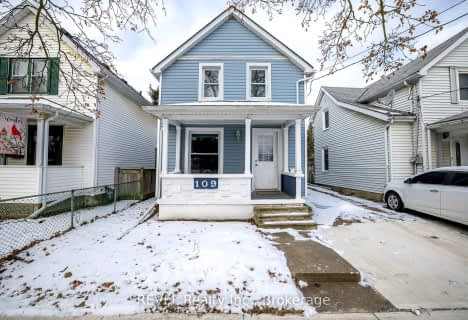Somewhat Walkable
- Some errands can be accomplished on foot.
Some Transit
- Most errands require a car.
Bikeable
- Some errands can be accomplished on bike.

École élémentaire Champlain
Elementary: PublicÉÉC Saint-François-d'Assise
Elementary: CatholicSt Mary Catholic Elementary School
Elementary: CatholicPlymouth Public School
Elementary: PublicDiamond Trail Public School
Elementary: PublicPrincess Elizabeth Public School
Elementary: PublicÉcole secondaire Confédération
Secondary: PublicEastdale Secondary School
Secondary: PublicÉSC Jean-Vanier
Secondary: CatholicCentennial Secondary School
Secondary: PublicLakeshore Catholic High School
Secondary: CatholicNotre Dame College School
Secondary: Catholic-
Mathews School Park
Welland ON 0.48km -
Dover Crt park
Welland ON 1.01km -
Bemus Park
Welland ON 1.15km
-
Pen Financial
247 E Main St, Welland ON L3B 3X1 2.22km -
BMO Bank of Montreal
200 Fitch St, Welland ON L3C 4V9 3.15km -
BMO Bank of Montreal
800 Niagara St (in Seaway Mall), Welland ON L3C 5Z4 4.7km
- 2 bath
- 3 bed
434 SCHOLFIELD Avenue North, Welland, Ontario • L3B 1N2 • 773 - Lincoln/Crowland
- 2 bath
- 4 bed
- 1100 sqft
109 Garner Avenue, Welland, Ontario • L3B 2X8 • 768 - Welland Downtown
