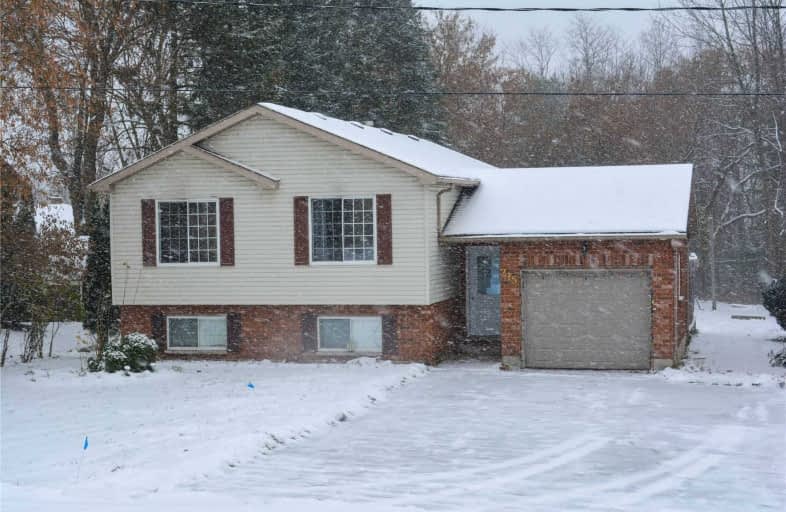
St Peter's & St Paul's Separate School
Elementary: Catholic
2.97 km
Normanby Community School
Elementary: Public
14.29 km
St Mary Catholic School
Elementary: Catholic
21.21 km
Egremont Community School
Elementary: Public
11.73 km
Victoria Cross Public School
Elementary: Public
20.53 km
Spruce Ridge Community School
Elementary: Public
1.76 km
Walkerton District Community School
Secondary: Public
26.85 km
Wellington Heights Secondary School
Secondary: Public
19.73 km
Norwell District Secondary School
Secondary: Public
36.12 km
Sacred Heart High School
Secondary: Catholic
26.35 km
John Diefenbaker Senior School
Secondary: Public
17.17 km
Grey Highlands Secondary School
Secondary: Public
24.29 km


