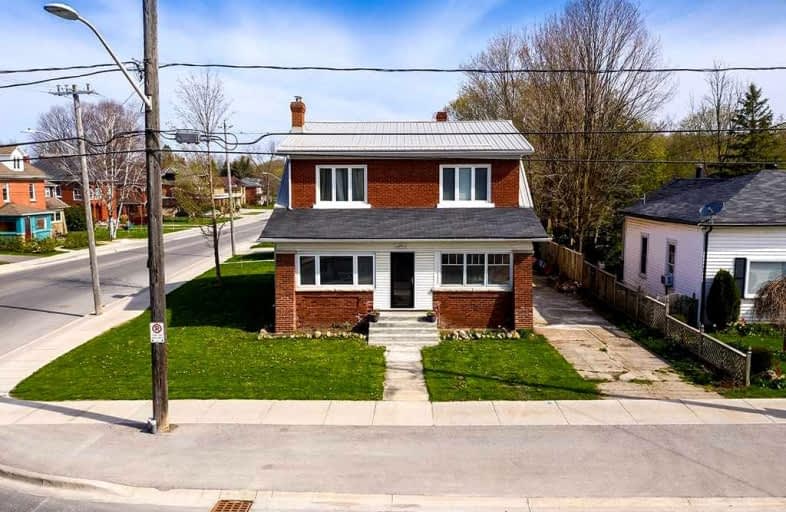
St Peter's & St Paul's Separate School
Elementary: Catholic
1.00 km
Dawnview Public School
Elementary: Public
16.16 km
Normanby Community School
Elementary: Public
15.56 km
Egremont Community School
Elementary: Public
13.72 km
Hanover Heights Community School
Elementary: Public
16.06 km
Spruce Ridge Community School
Elementary: Public
0.82 km
Walkerton District Community School
Secondary: Public
26.73 km
Wellington Heights Secondary School
Secondary: Public
21.73 km
Norwell District Secondary School
Secondary: Public
38.02 km
Sacred Heart High School
Secondary: Catholic
26.16 km
John Diefenbaker Senior School
Secondary: Public
16.89 km
Grey Highlands Secondary School
Secondary: Public
23.95 km



