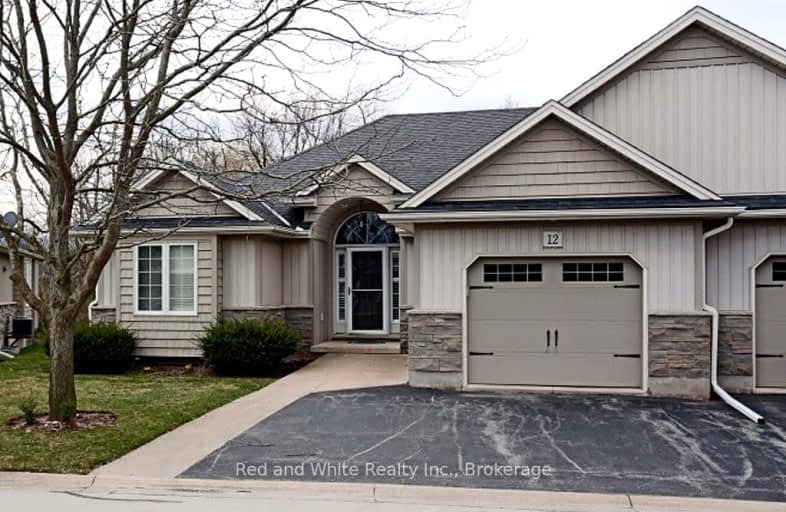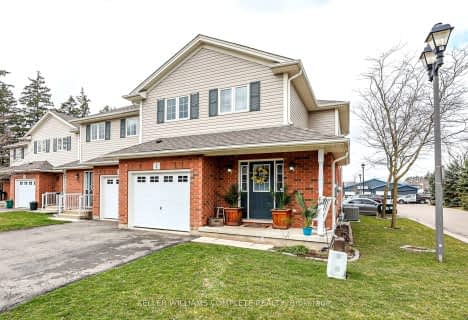
Park Public School
Elementary: PublicGainsborough Central Public School
Elementary: PublicNelles Public School
Elementary: PublicSt John Catholic Elementary School
Elementary: CatholicSt Martin Catholic Elementary School
Elementary: CatholicCollege Street Public School
Elementary: PublicSouth Lincoln High School
Secondary: PublicDunnville Secondary School
Secondary: PublicBeamsville District Secondary School
Secondary: PublicGrimsby Secondary School
Secondary: PublicOrchard Park Secondary School
Secondary: PublicBlessed Trinity Catholic Secondary School
Secondary: Catholic-
Centennial Park
Grimsby ON 10.06km -
Hilary Bald Community Park
Lincoln ON 10.95km -
Grimsby Skate Park
Grimsby ON 11.17km
-
BMO Bank of Montreal
4486 Ontario St, Beamsville ON L3J 0A9 10.51km -
CIBC
5005 S Service Rd, Beamsville ON L3J 0V3 11.63km -
CIBC
1501 Regional Rd 24, Fenwick ON L0S 1C0 14.52km
- 3 bath
- 2 bed
- 1200 sqft
07-37 Brookside Terrace, West Lincoln, Ontario • L0R 2A0 • West Lincoln












