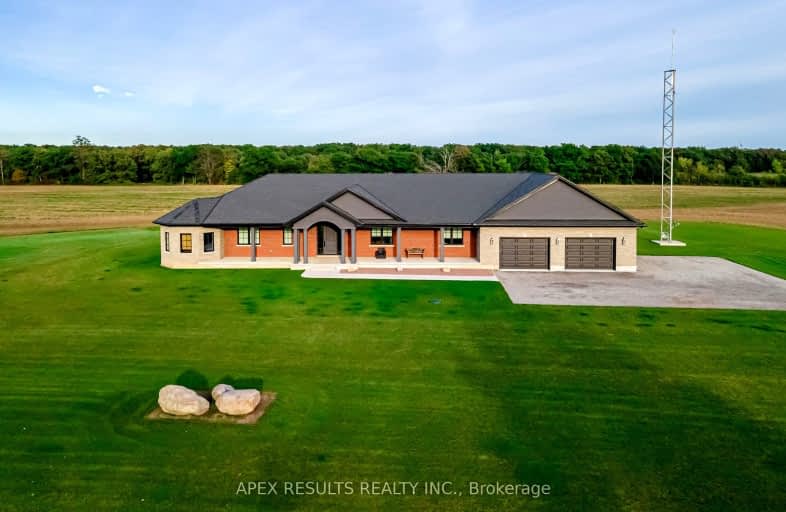Car-Dependent
- Almost all errands require a car.
Somewhat Bikeable
- Most errands require a car.

Caistor Central Public School
Elementary: PublicSt. Michael's School
Elementary: CatholicFairview Avenue Public School
Elementary: PublicSt Martin Catholic Elementary School
Elementary: CatholicThompson Creek Elementary School
Elementary: PublicCollege Street Public School
Elementary: PublicSouth Lincoln High School
Secondary: PublicDunnville Secondary School
Secondary: PublicGrimsby Secondary School
Secondary: PublicOrchard Park Secondary School
Secondary: PublicBlessed Trinity Catholic Secondary School
Secondary: CatholicSaltfleet High School
Secondary: Public-
Briar Meadows Kennel
Ontario 9.45km -
Centennial Park
98 Robinson Rd (Main St. W.), Dunnville ON N1A 2W1 15.35km -
Binbrook Conservation Area
4110 Harrison Rd, Binbrook ON L0R 1C0 15.43km
-
TD Canada Trust ATM
3030 Hwy 56, Binbrook ON L0R 1C0 14.89km -
Meridian Credit Union ATM
2537 Hamilton Regional Rd 56, Binbrook ON L0R 1C0 14.95km -
TD Bank Financial Group
202 George St, Dunnville ON N1A 2T4 15.68km










