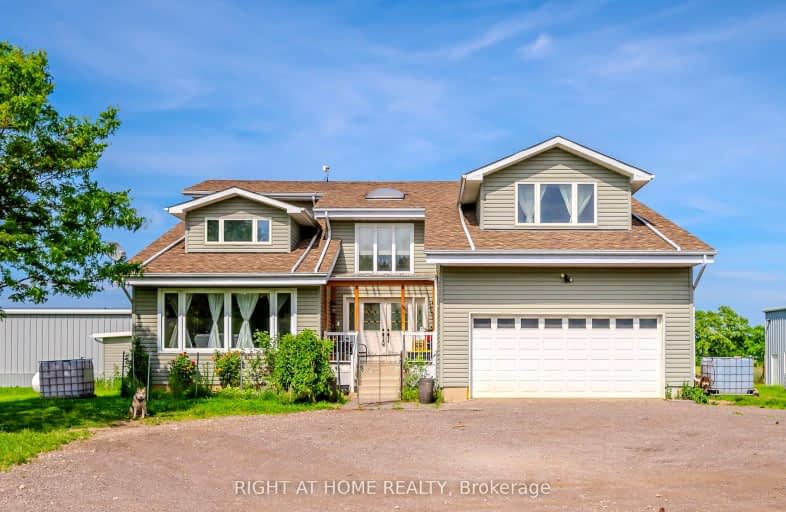Car-Dependent
- Almost all errands require a car.
Somewhat Bikeable
- Most errands require a car.

Caistor Central Public School
Elementary: PublicGainsborough Central Public School
Elementary: PublicSmith Public School
Elementary: PublicSt Martin Catholic Elementary School
Elementary: CatholicCollege Street Public School
Elementary: PublicCentral Public School
Elementary: PublicSouth Lincoln High School
Secondary: PublicDunnville Secondary School
Secondary: PublicBeamsville District Secondary School
Secondary: PublicGrimsby Secondary School
Secondary: PublicOrchard Park Secondary School
Secondary: PublicBlessed Trinity Catholic Secondary School
Secondary: Catholic-
Woolverton Conservation Area
Grimsby ON 12.1km -
Beamsville Lions Community Park
Lincoln ON 12.23km -
Grimsby Off-Leash Dog Park
Grimsby ON 14.05km
-
RBC Royal Bank
24 Livingston Ave, Grimsby ON L3M 1K7 13.12km -
BMO Bank of Montreal
4486 Ontario St, Beamsville ON L3J 0A9 15.16km -
TD Bank Financial Group
4610 Ontario St, Beamsville ON L3J 1M6 15.62km
- 3 bath
- 3 bed
- 3500 sqft
7956 Twenty Road, West Lincoln, Ontario • L0R 2A0 • 056 - West Lincoln










