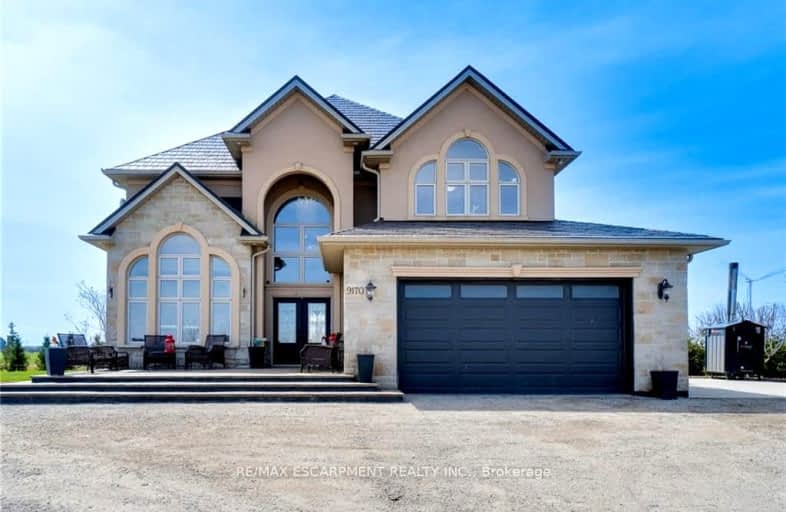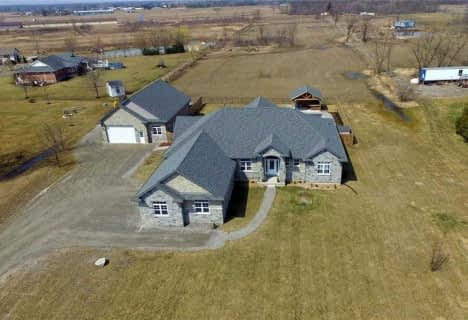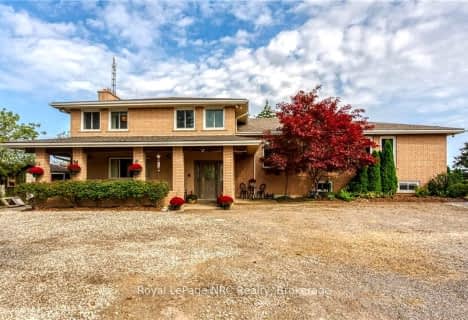
Car-Dependent
- Almost all errands require a car.
Somewhat Bikeable
- Most errands require a car.

Caistor Central Public School
Elementary: PublicTapleytown Public School
Elementary: PublicSt. Clare of Assisi Catholic Elementary School
Elementary: CatholicImmaculate Heart of Mary Catholic Elementary School
Elementary: CatholicOur Lady of the Assumption Catholic Elementary School
Elementary: CatholicWinona Elementary Elementary School
Elementary: PublicSouth Lincoln High School
Secondary: PublicGrimsby Secondary School
Secondary: PublicOrchard Park Secondary School
Secondary: PublicBlessed Trinity Catholic Secondary School
Secondary: CatholicSaltfleet High School
Secondary: PublicCardinal Newman Catholic Secondary School
Secondary: Catholic-
FH Sherman Recreation Park
Stoney Creek ON 10.88km -
Winona Park
1328 Barton St E, Stoney Creek ON L8H 2W3 11.72km -
Grimsby Dog Park
Grimsby ON 13.14km
-
Meridian Credit Union ATM
2176 Rymal Rd E, Hamilton ON L0R 1P0 10.92km -
RBC Royal Bank ATM
3 Green Mtn Rd W, Stoney Creek ON L8J 2V5 11.95km -
TD Canada Trust ATM
800 Queenston Rd, Stoney Creek ON L8G 1A7 14.68km









