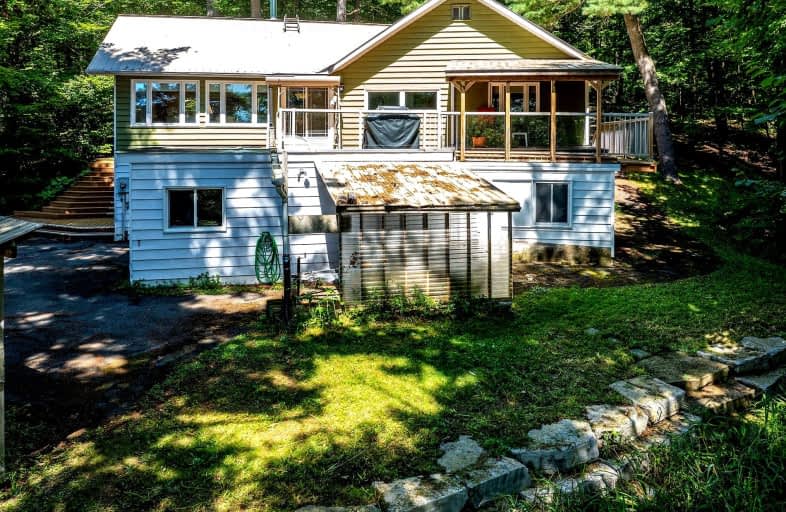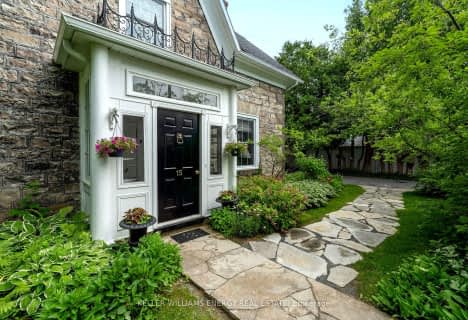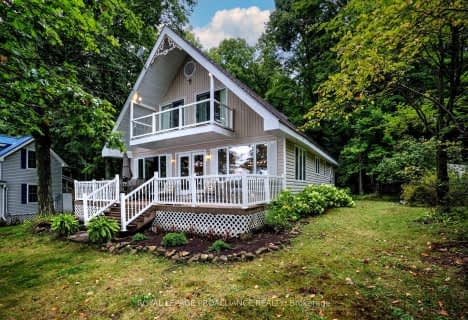
Somewhat Walkable
- Some errands can be accomplished on foot.
Somewhat Bikeable
- Most errands require a car.

St Edward's School
Elementary: CatholicRideau Vista Public School
Elementary: PublicGlen Tay Public School
Elementary: PublicRideau Intermediate School
Elementary: PublicSouth Crosby Public School
Elementary: PublicNorth Grenville Intermediate School
Elementary: PublicÉcole secondaire catholique Marie-Rivier
Secondary: CatholicGranite Ridge Education Centre Secondary School
Secondary: PublicRideau District High School
Secondary: PublicPerth and District Collegiate Institute
Secondary: PublicSt John Catholic High School
Secondary: CatholicSydenham High School
Secondary: Public-
Furnace Falls Park
Lyndhurst Rd., Lyndhurst ON 22.35km -
Park Dano
Sharbot Lake ON 23.05km -
Sharbot Lake Provincial Park
RR 2, Arden ON 24.26km
-
BMO Bank of Montreal
41 Main St E (Fetch Murphy Walk), Westport ON K0G 1X0 0.9km -
RBC Royal Bank
24 Drummond St, Newboro ON K0G 1P0 7.67km -
BMO Bank of Montreal
28 Main St, Elgin ON K0G 1E0 16.64km
- 2 bath
- 3 bed
- 1500 sqft
346 North Shore Road, Rideau Lakes, Ontario • K0G 1X0 • Rideau Lakes








