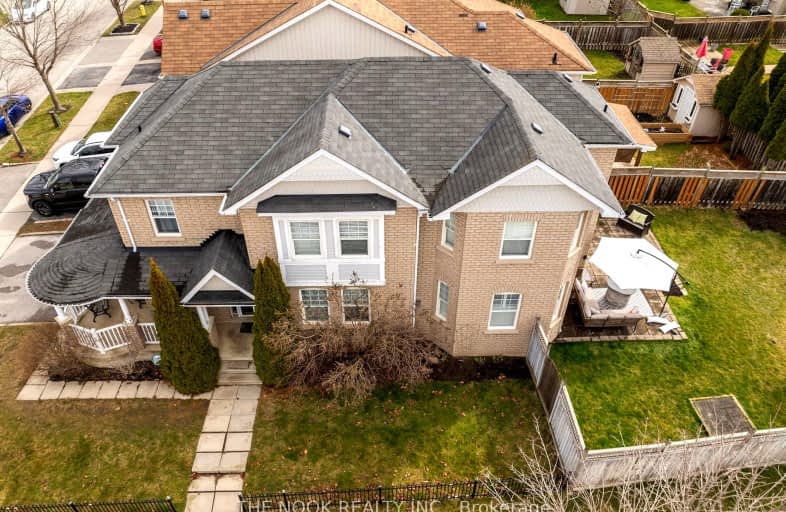Car-Dependent
- Almost all errands require a car.
13
/100
Some Transit
- Most errands require a car.
32
/100
Somewhat Bikeable
- Most errands require a car.
34
/100

All Saints Elementary Catholic School
Elementary: Catholic
1.65 km
Colonel J E Farewell Public School
Elementary: Public
2.32 km
St Luke the Evangelist Catholic School
Elementary: Catholic
0.84 km
Jack Miner Public School
Elementary: Public
1.49 km
Captain Michael VandenBos Public School
Elementary: Public
1.06 km
Williamsburg Public School
Elementary: Public
0.41 km
ÉSC Saint-Charles-Garnier
Secondary: Catholic
2.14 km
Henry Street High School
Secondary: Public
4.63 km
All Saints Catholic Secondary School
Secondary: Catholic
1.65 km
Father Leo J Austin Catholic Secondary School
Secondary: Catholic
3.35 km
Donald A Wilson Secondary School
Secondary: Public
1.83 km
Sinclair Secondary School
Secondary: Public
3.49 km
-
Country Lane Park
Whitby ON 0.81km -
Whitby Soccer Dome
695 ROSSLAND Rd W, Whitby ON 1.93km -
Hobbs Park
28 Westport Dr, Whitby ON L1R 0J3 2.84km
-
President's Choice Financial Pavilion and ATM
200 Taunton Rd W, Whitby ON L1R 3H8 1.72km -
TD Bank Financial Group
110 Taunton Rd W, Whitby ON L1R 3H8 1.96km -
TD Canada Trust ATM
3050 Garden St, Whitby ON L1R 2G7 2.95km













