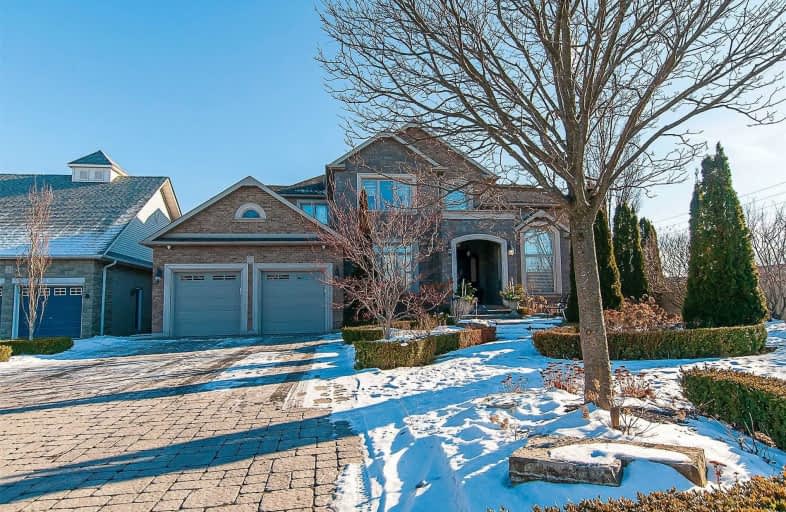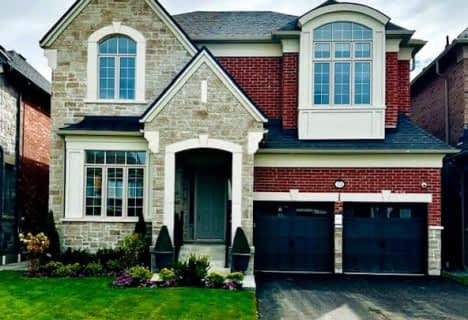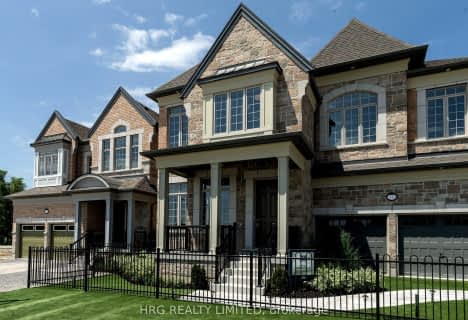
ÉIC Saint-Charles-Garnier
Elementary: Catholic
1.04 km
St Luke the Evangelist Catholic School
Elementary: Catholic
0.84 km
Jack Miner Public School
Elementary: Public
0.60 km
Captain Michael VandenBos Public School
Elementary: Public
1.26 km
Williamsburg Public School
Elementary: Public
1.12 km
Robert Munsch Public School
Elementary: Public
1.31 km
ÉSC Saint-Charles-Garnier
Secondary: Catholic
1.04 km
Henry Street High School
Secondary: Public
4.60 km
All Saints Catholic Secondary School
Secondary: Catholic
1.78 km
Father Leo J Austin Catholic Secondary School
Secondary: Catholic
2.30 km
Donald A Wilson Secondary School
Secondary: Public
1.99 km
Sinclair Secondary School
Secondary: Public
2.36 km








