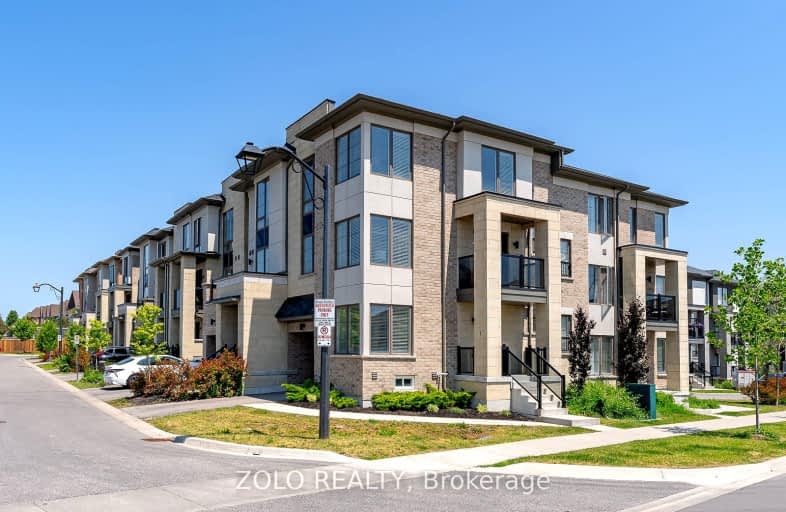Car-Dependent
- Most errands require a car.
Some Transit
- Most errands require a car.
Bikeable
- Some errands can be accomplished on bike.

St Bernard Catholic School
Elementary: CatholicOrmiston Public School
Elementary: PublicFallingbrook Public School
Elementary: PublicSt Matthew the Evangelist Catholic School
Elementary: CatholicGlen Dhu Public School
Elementary: PublicJack Miner Public School
Elementary: PublicÉSC Saint-Charles-Garnier
Secondary: CatholicAll Saints Catholic Secondary School
Secondary: CatholicAnderson Collegiate and Vocational Institute
Secondary: PublicFather Leo J Austin Catholic Secondary School
Secondary: CatholicDonald A Wilson Secondary School
Secondary: PublicSinclair Secondary School
Secondary: Public-
Charley Ronick's Pub & Restaurant
3050 Garden Street, Whitby, ON L1R 2G7 0.4km -
Oh Bombay - Whitby
3100 Brock Street N, Unit A & B, Whitby, ON L1R 3J7 0.42km -
Laurel Inn
New Road, Robin Hoods Bay, Whitby YO22 4SE 5514.1km
-
Markcol
106-3050 Garden Street, Whitby, ON L1R 2G6 0.51km -
Cupcake Goodness
10 Meadowglen Drive, Unit 11, Whitby, ON L1R 3P8 1.14km -
Palgong Tea
605 Brock Street N, Unit 14, Whitby, ON L1N 8R2 1.65km
-
I.D.A. - Jerry's Drug Warehouse
223 Brock St N, Whitby, ON L1N 4N6 2.19km -
Shoppers Drug Mart
4081 Thickson Rd N, Whitby, ON L1R 2X3 2.82km -
Shoppers Drug Mart
910 Dundas Street W, Whitby, ON L1P 1P7 3.09km
-
Fallingbrook Park
1.16km -
Country Lane Park
Whitby ON 1.8km -
Whitby Soccer Dome
Whitby ON 1.82km
-
TD Canada Trust Branch and ATM
3050 Garden St, Whitby ON L1R 2G7 0.36km -
RBC Royal Bank
714 Rossland Rd E (Garden), Whitby ON L1N 9L3 0.69km -
TD Bank Financial Group
404 Dundas St W, Whitby ON L1N 2M7 2.53km














