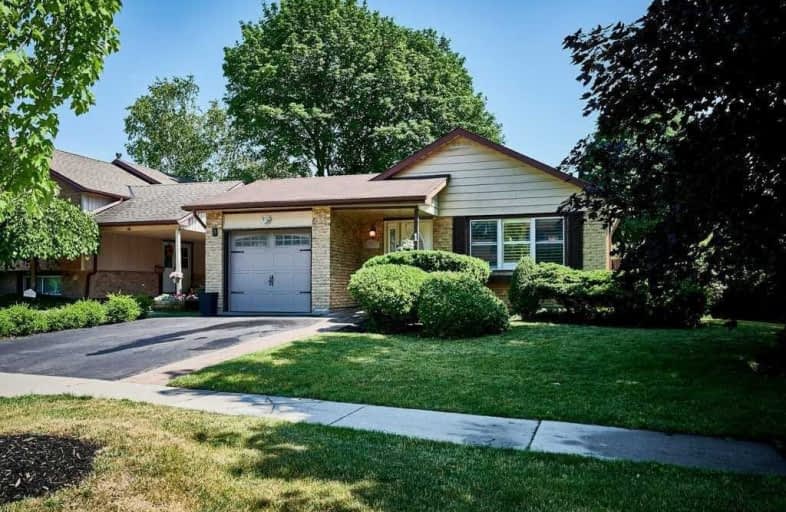
Earl A Fairman Public School
Elementary: Public
1.03 km
St John the Evangelist Catholic School
Elementary: Catholic
1.67 km
St Matthew the Evangelist Catholic School
Elementary: Catholic
1.71 km
Glen Dhu Public School
Elementary: Public
1.71 km
Pringle Creek Public School
Elementary: Public
1.18 km
Julie Payette
Elementary: Public
0.96 km
Henry Street High School
Secondary: Public
2.07 km
All Saints Catholic Secondary School
Secondary: Catholic
1.73 km
Anderson Collegiate and Vocational Institute
Secondary: Public
1.64 km
Father Leo J Austin Catholic Secondary School
Secondary: Catholic
2.36 km
Donald A Wilson Secondary School
Secondary: Public
1.65 km
Sinclair Secondary School
Secondary: Public
3.19 km













