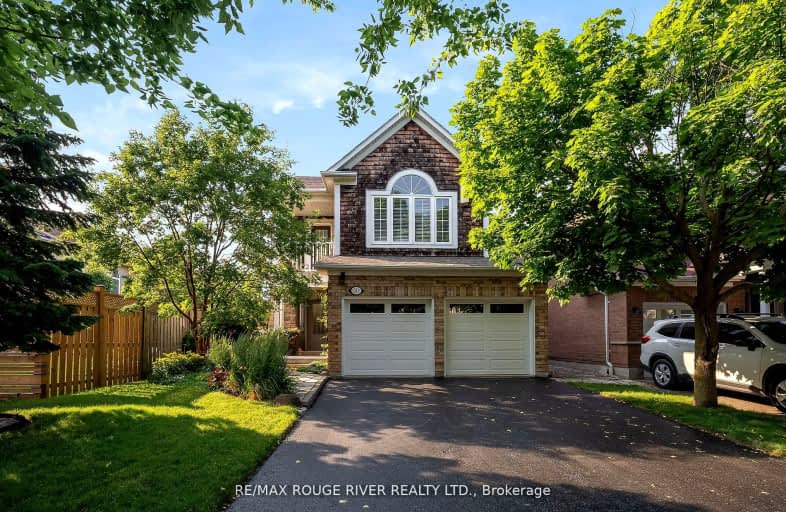Car-Dependent
- Some errands can be accomplished on foot.
50
/100
Some Transit
- Most errands require a car.
29
/100
Somewhat Bikeable
- Most errands require a car.
38
/100

St Leo Catholic School
Elementary: Catholic
1.90 km
Meadowcrest Public School
Elementary: Public
0.72 km
St Bridget Catholic School
Elementary: Catholic
0.28 km
Winchester Public School
Elementary: Public
1.82 km
Brooklin Village Public School
Elementary: Public
2.08 km
Chris Hadfield P.S. (Elementary)
Elementary: Public
0.43 km
ÉSC Saint-Charles-Garnier
Secondary: Catholic
4.83 km
Brooklin High School
Secondary: Public
1.11 km
All Saints Catholic Secondary School
Secondary: Catholic
7.20 km
Father Leo J Austin Catholic Secondary School
Secondary: Catholic
6.03 km
Donald A Wilson Secondary School
Secondary: Public
7.40 km
Sinclair Secondary School
Secondary: Public
5.20 km
-
Cochrane Street Off Leash Dog Park
2.23km -
Cullen Central Park
Whitby ON 4.91km -
Country Lane Park
Whitby ON 6.15km
-
BMO Bank of Montreal
3 Baldwin St, Whitby ON L1M 1A2 1.15km -
TD Bank Financial Group
110 Taunton Rd W, Whitby ON L1R 3H8 5.01km -
BMO Bank of Montreal
3960 Brock St N (Taunton), Whitby ON L1R 3E1 5.15km









